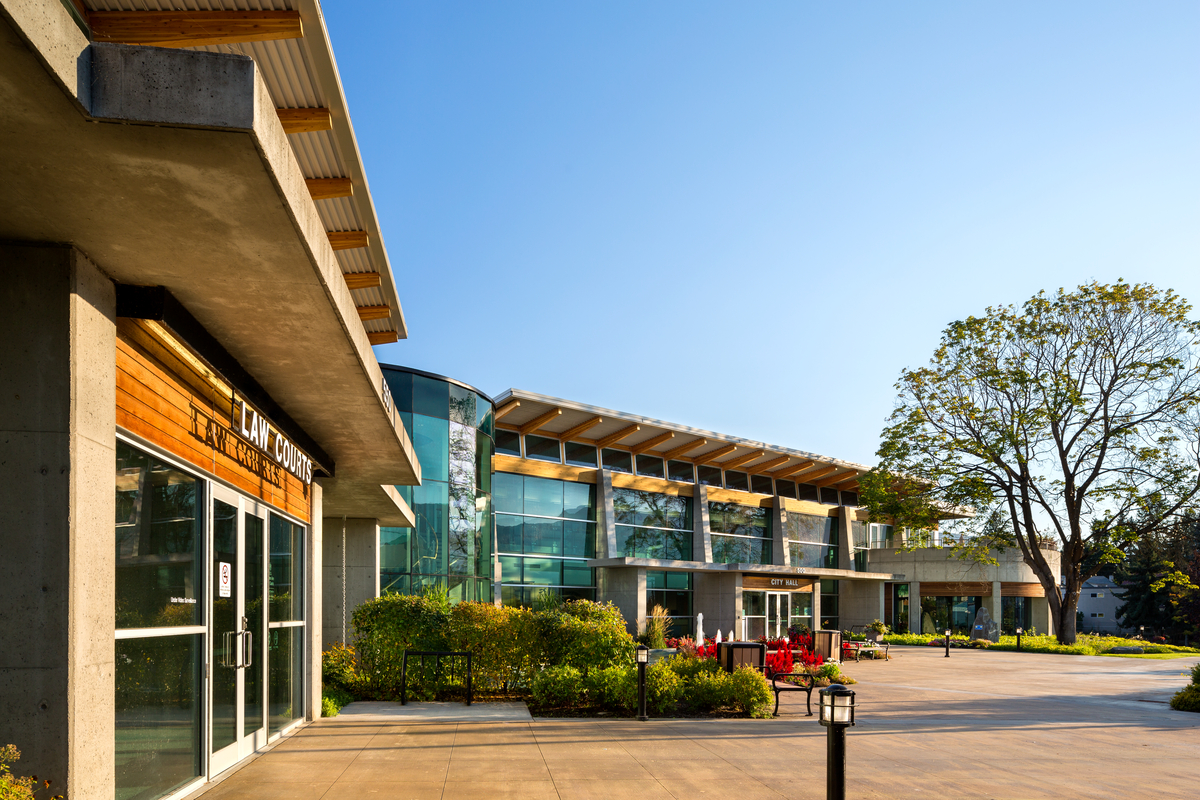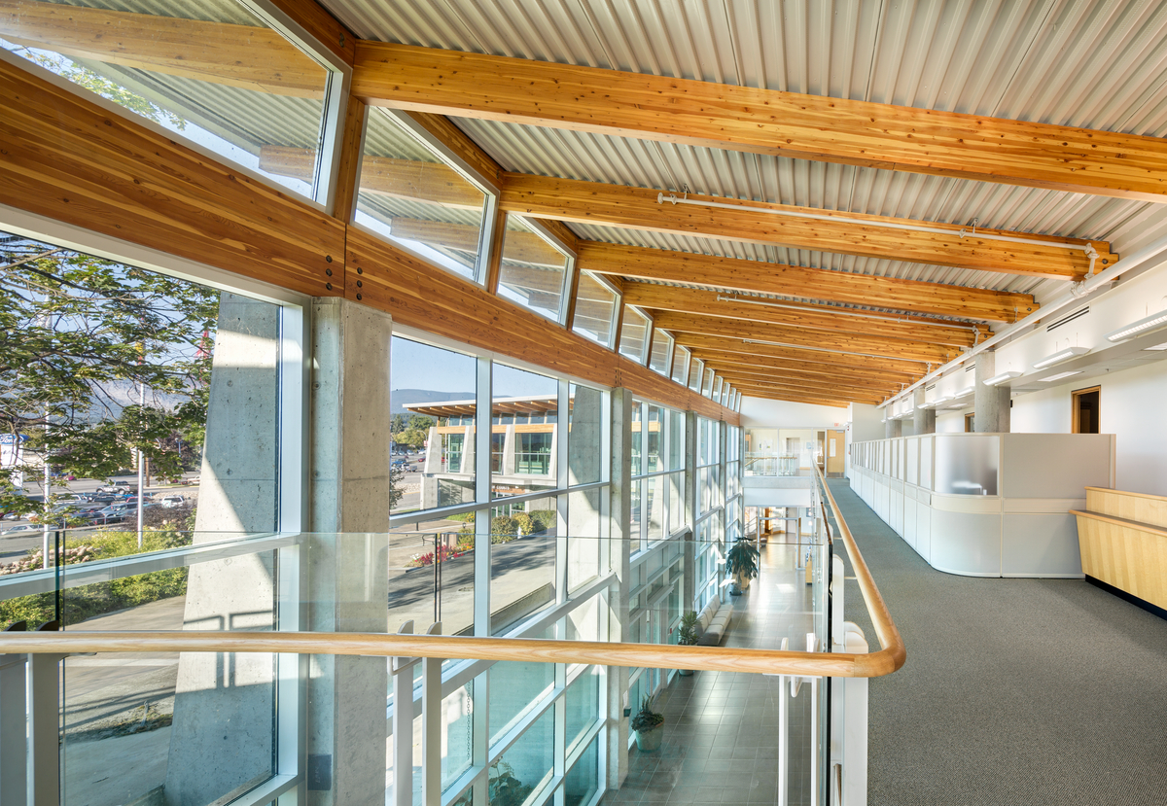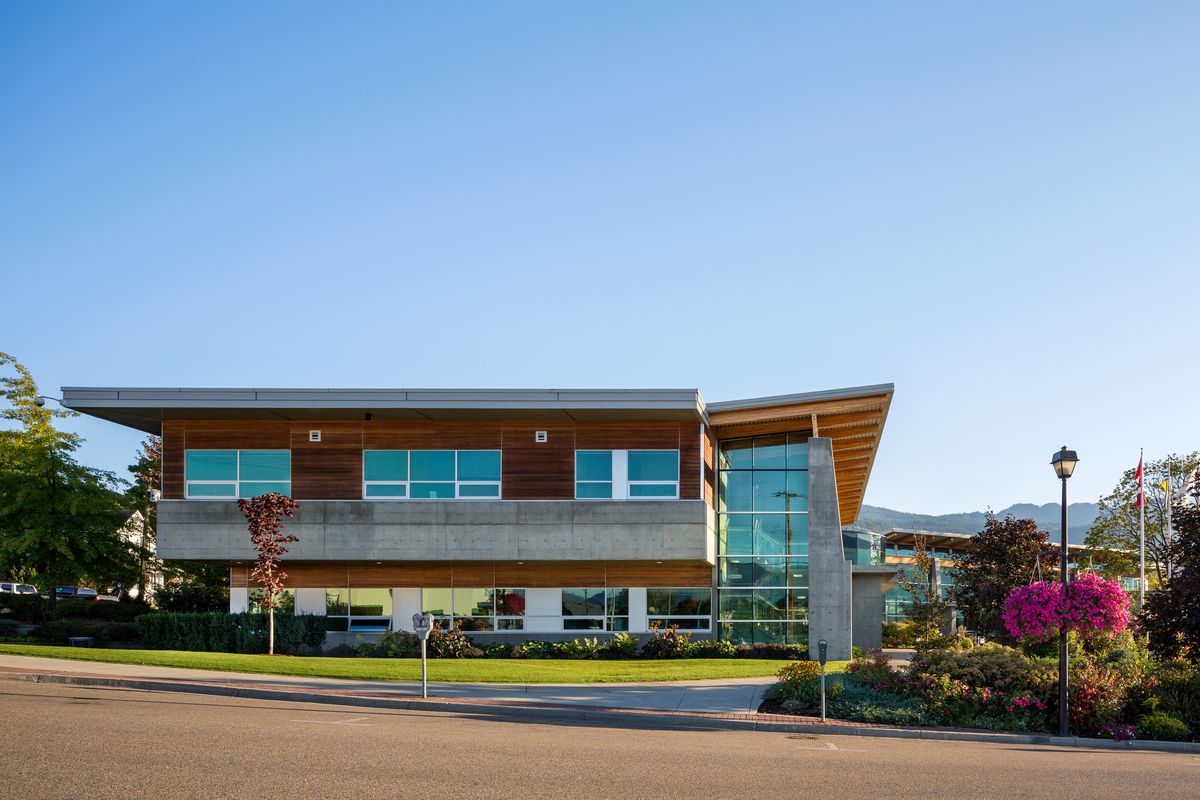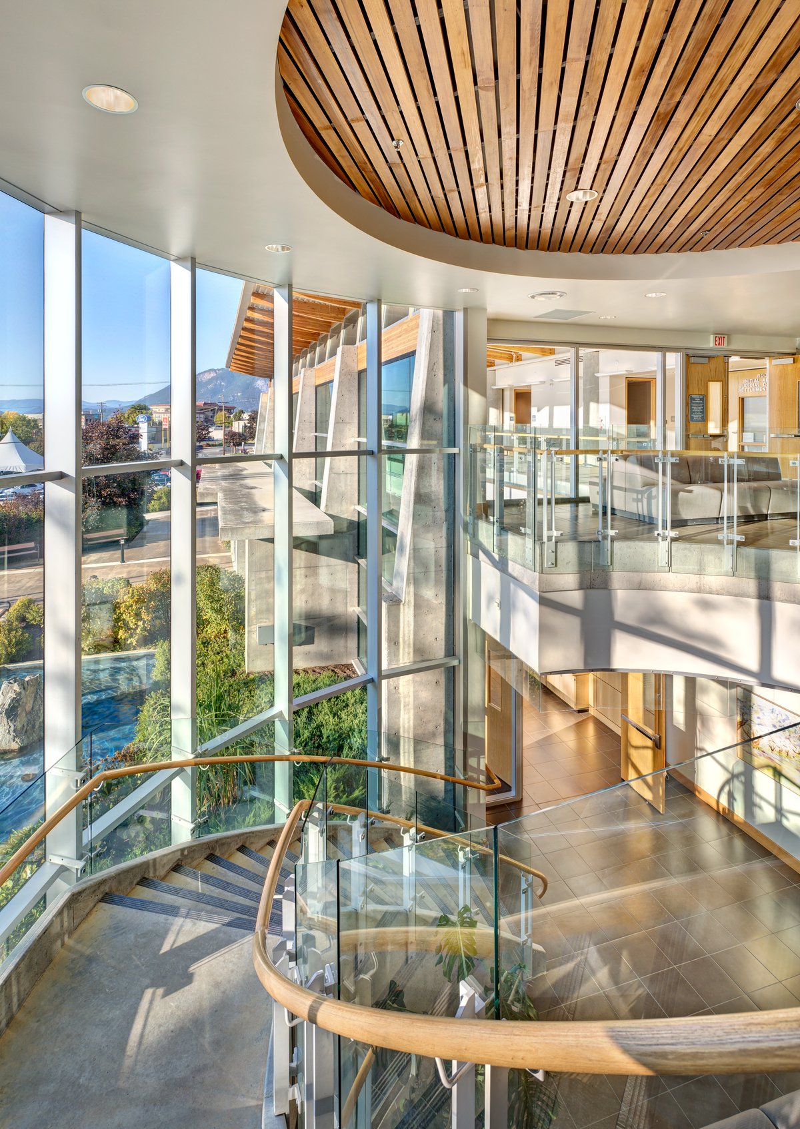Project Overview
The city of Salmon Arm is located in the Shuswap region of British Columbia’s southern interior. With a population of 18,000, the city extends along Salmon Arm Reach, where the Salmon River flows into Shuswap Lake. Over the more than 100 years since its incorporation, the economy of Salmon Arm has depended on agriculture, forestry and tourism. The Salmon Arm Law Courts and Municipal Hall Complex was a landmark civic project. Planned in conjunction with the adjacent civic park, it has become a major focal point for the community. The complex incorporates a combination of uses, including the offices of the Attorney General, law courts, probationary services, municipal offices and 36 underground parking spaces.
Constructed to post-disaster seismic standards, the structures of the law courts and the municipal hall are a combination of cast-in-place concrete and steel, with glulam columns supporting a glulam and heavy timber roof. The building is also a testimony to the City of Salmon Arm’s commitment to environmental stewardship, incorporating a number of sustainable design strategies. These include an energy efficient geo-exchange HVAC system, maximum use of daylight through space design, and the use of natural materials such as wood and linoleum to enhance the quality of the interior environment.
Wood Use
A building of this size and type was required by the British Columbia Building Code (BCBC) to be of noncombustible construction. However, the architects made a conscious decision to incorporate wood for both structure and finishes, wherever it was functionally appropriate and would enhance the visual appeal of the building. BCBC permitted heavy timber construction for roof structures in sprinklered non-combustible buildings; thus it was possible to use glulam columns and beams to create the roof structure over the two-storey public concourse, and also to define a band of clerestory windows along the main facade of the building facing the public plaza.
Touch of wood is perfect for interior details
The shallow incline of the projecting roof invites natural light into the building, illuminating the wood surfaces and infusing the interior with a warm glow. Wood was also chosen for the interior elements and surfaces where the tactile qualities of the material can be best appreciated by building users. The red tones of the maple doors and millwork complement those of the softwood paneling, glazed partitions handrails, and guardrails.
The exterior of the building features the extensive use of fire retardant treated cedar siding, installed as a rain screen, and complementing the cool tones of the architectural concrete surfaces. Slatted sunscreens of 2×6 dressed cedar supported from cantilevered steel brackets, together with cedar strip spandrels at entrances, give the building an open quality that welcomes visitors.
“We wanted to use wood in this building to soften and warm the atmosphere and provide a pleasant experience for the people using the building. Studies have shown that a visible expression of wood has beneficial effects on the sympathetic nervous system, and the use of wood is a proven strategy in evidence-based design to create human-friendly environments conducive to healing and learning”.
Witmar Abele, Principal
KMBR Architects



