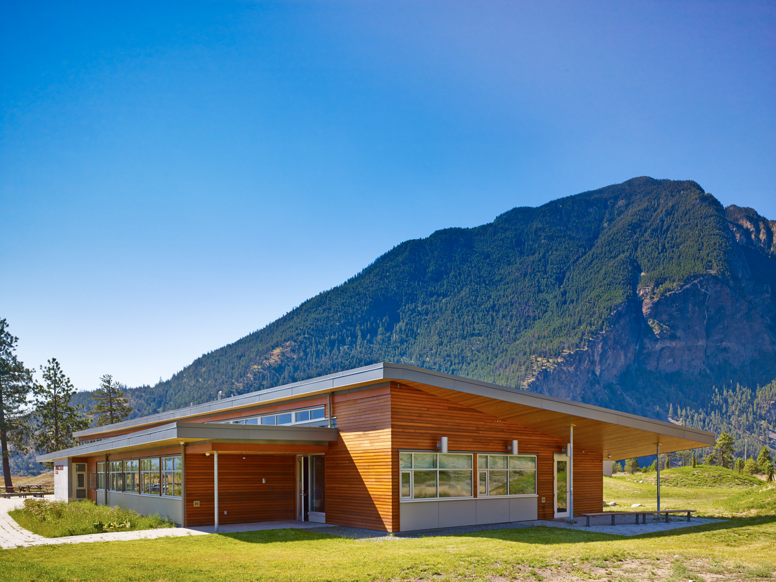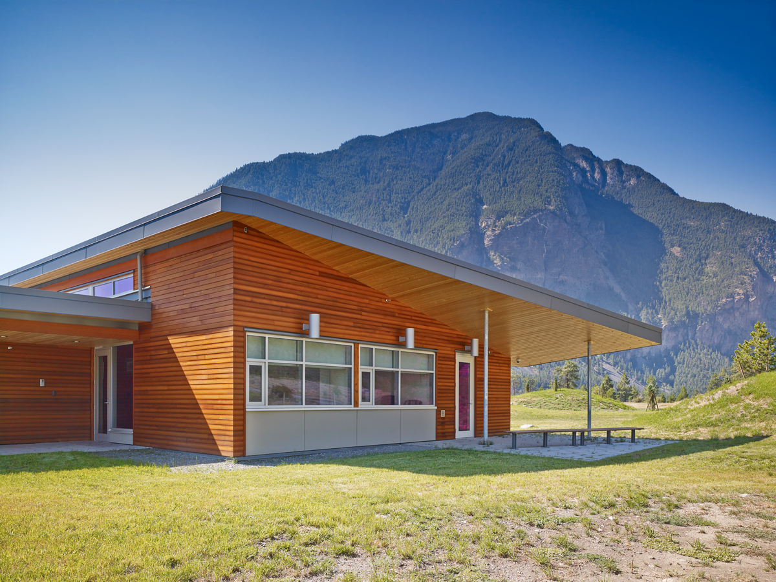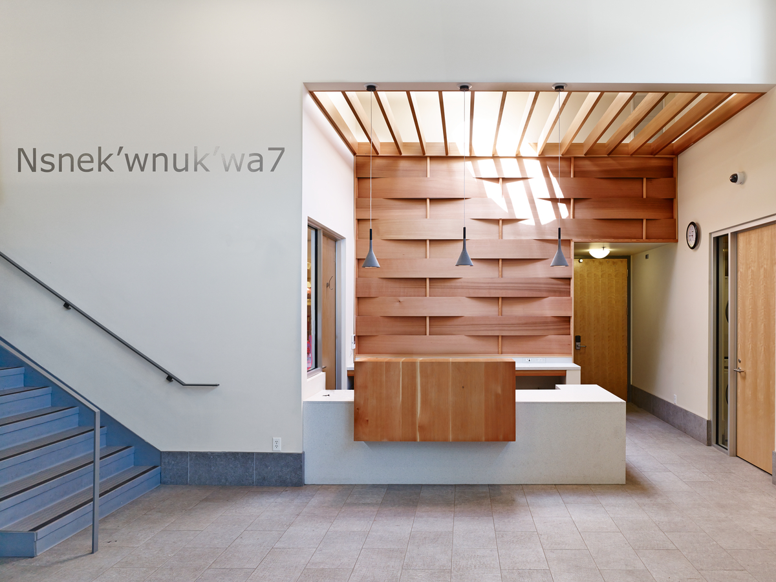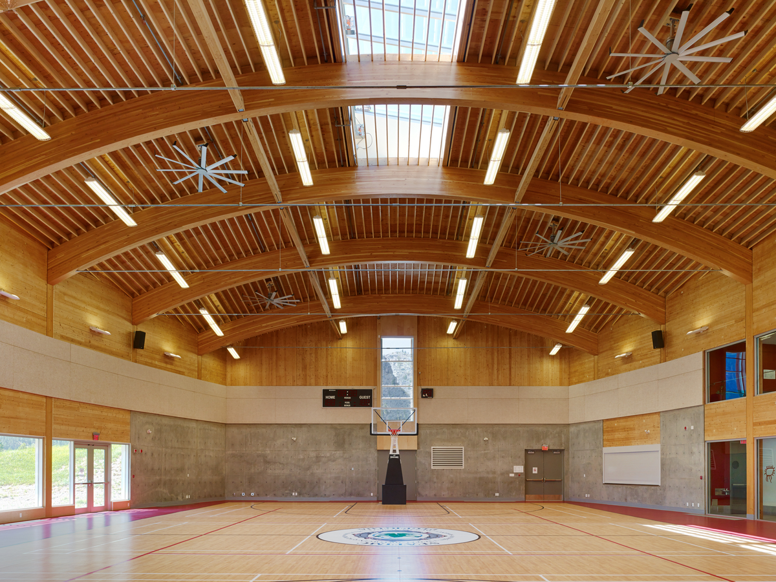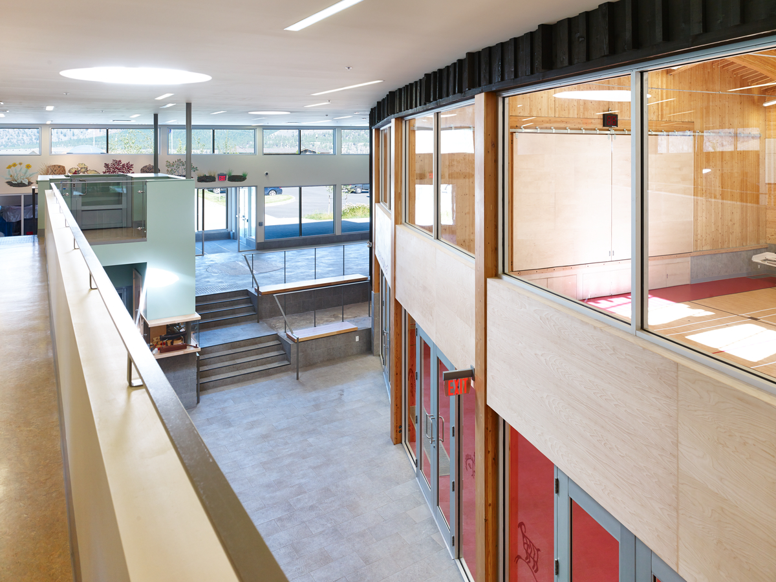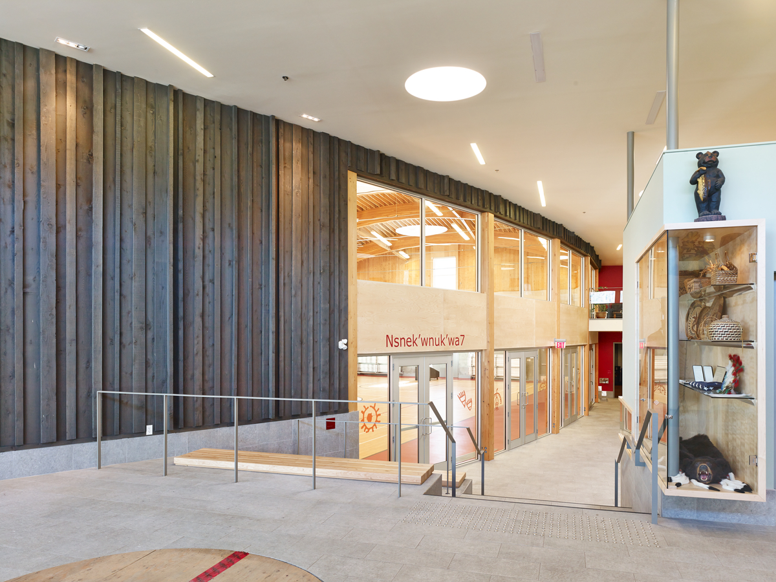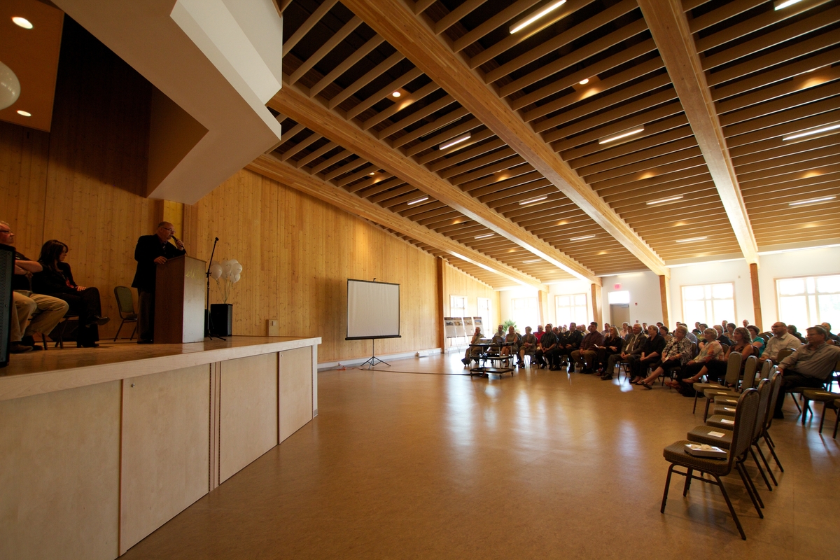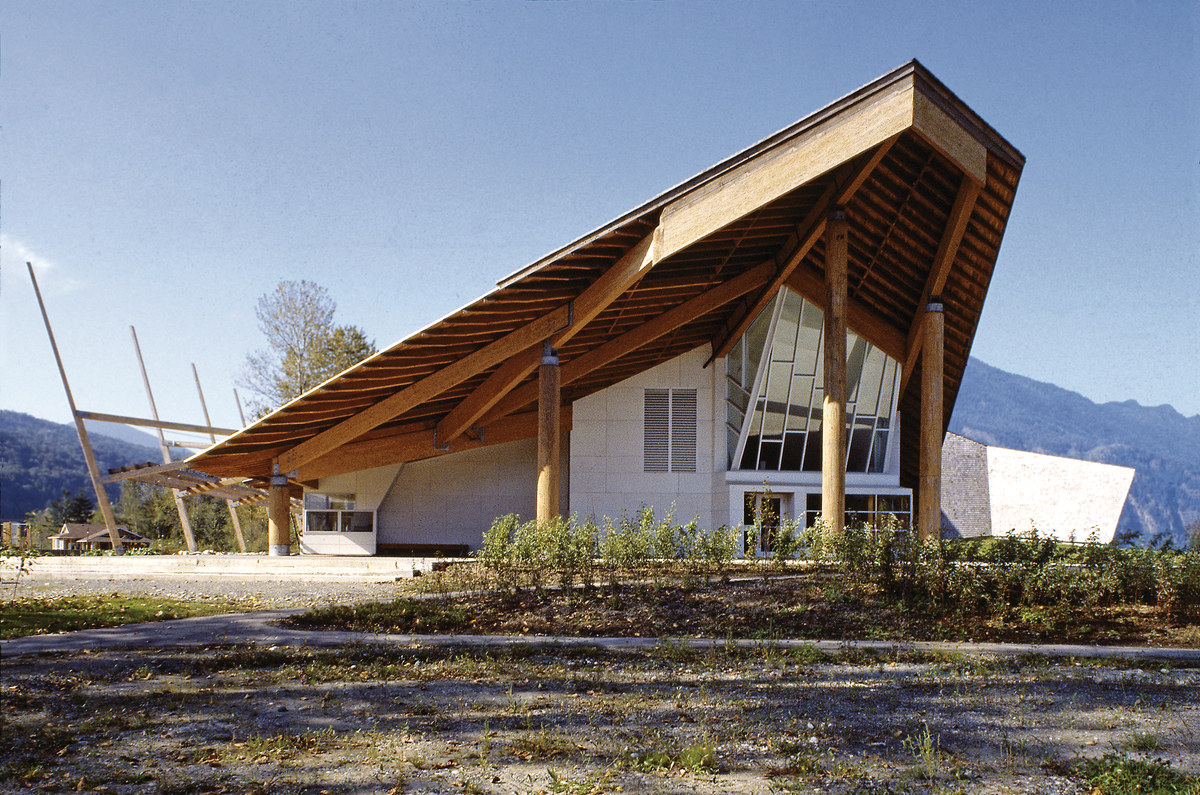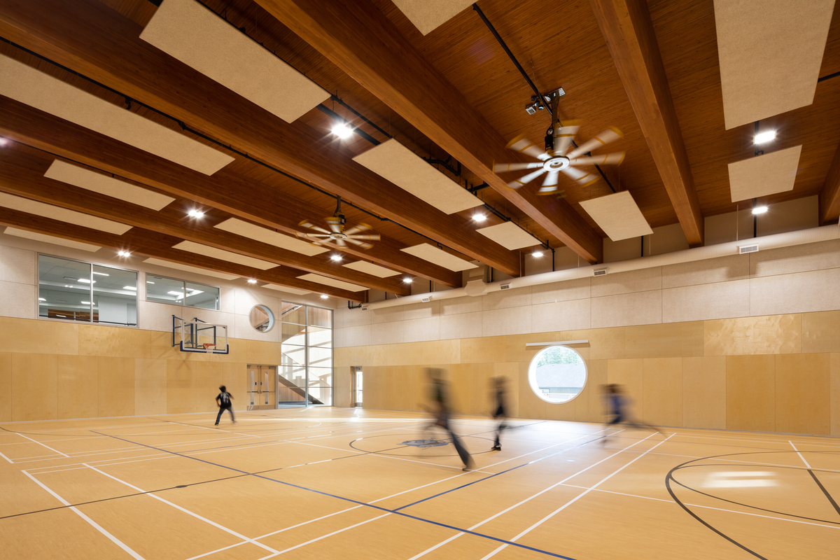Located within the Central Interior-Fraser Canyon region of BC, this all-wood facility, supported by vertical glue-laminated timber (glulam) posts, shallow glulam arches, and cross-laminated timber (CLT) panels, is a community hall, band offices, and health centre while offering all the First Nations of the St’át’imc People amenities for traditional feasts and ceremonies.
- A domed community hall, fabricated from a variety of wood products, is the most striking feature of this building.
- The exterior of the community hall is clad with vertical boards of random, rough-sawn cedar finished in a charcoal colour; the irregular surface and deep shadows give the base of the building a feeling of solidity.
- The lobby features decorative screens made by weaving cedar boards in and out of vertical cedar poles—a nod to basketwork.
Drawing on principles of traditional Indigenous dwellings
Situated near the town of Lillooet on benchlands high above the Fraser River, the centre’s heavy timber design draws on the principles of traditional Indigenous dwellings, sinking the structure partially into the ground to create a natural earth shelter. This design makes practical use of the rugged landscape and helps fend off the hot summers, harsh winters, and persistent winds that are characteristic of the region.
All-wood design reflects a deep integration of T’ít’q’et First Nation culture
The T’ít’q’et First Nation chose wood—locally harvested, processed, manufactured, and constructed partly by its members—for its cultural, environmental, economic, and social benefits. Exterior finishes include tongue-and-groove cedar siding and pine soffits. Visitors to the building are greeted by decorative screens of cedar boards interwoven with vertical poles, recalling the exceptional basketwork of the traditional crafts of the T’ít’q’et. The health centre and lobby are clad in horizontal tongue and groove cedar siding, and the soffits of the roof overhangs and entrance canopy are finished in tongue and groove pine. Inside, the building features birch millwork, chosen for the similarity of its colour to the pine used outside.
A beautiful building that will be enjoyed for generations. The wood design plays an important part amplifying the natural beauty by providing warmth and contrasting elements that are both visually pleasing and functional.
Kukpi7 Kevin Whitney, Naadaxdeehit (Gitxsan)Uxwalmixw (St’at’imc)
