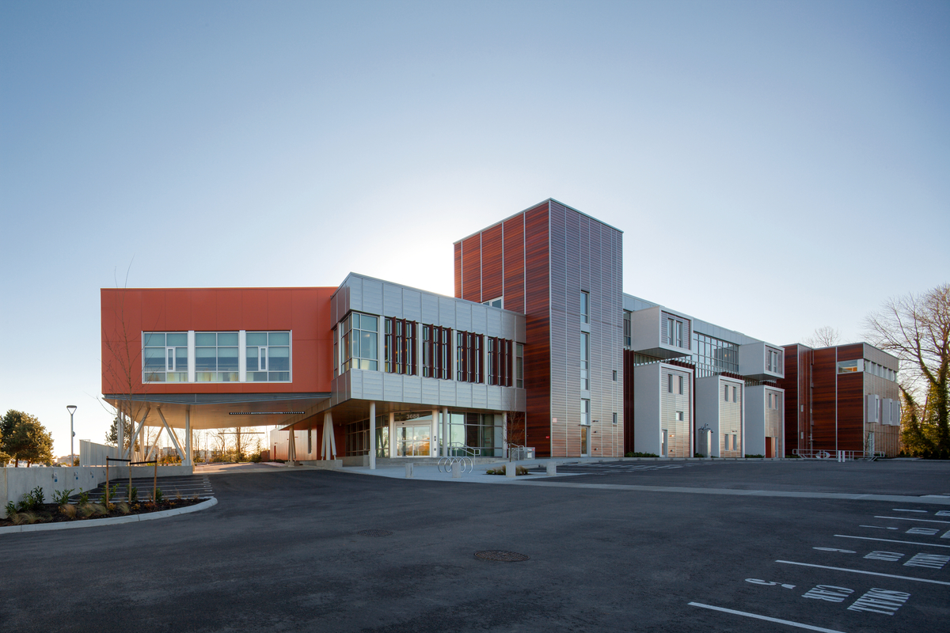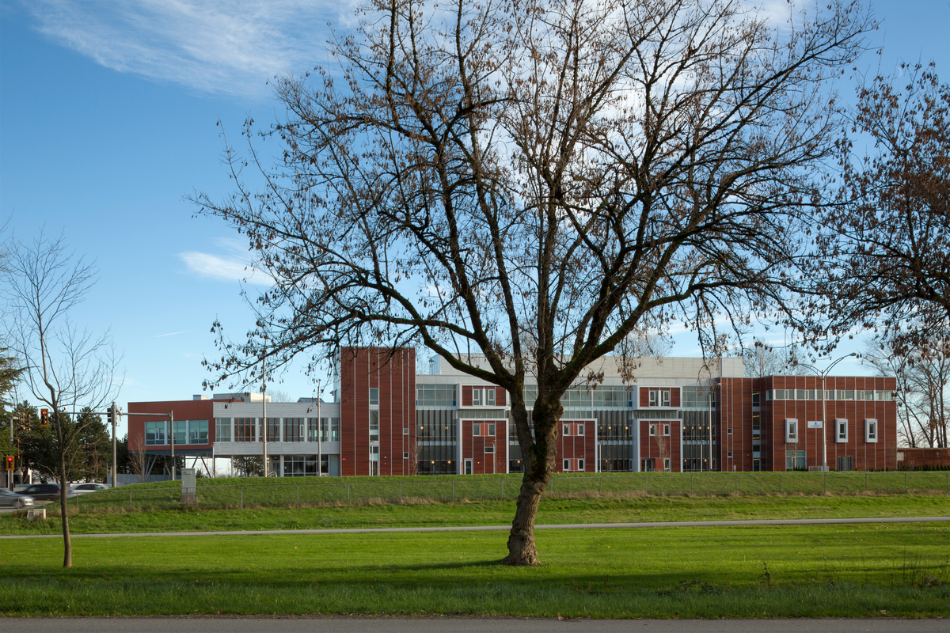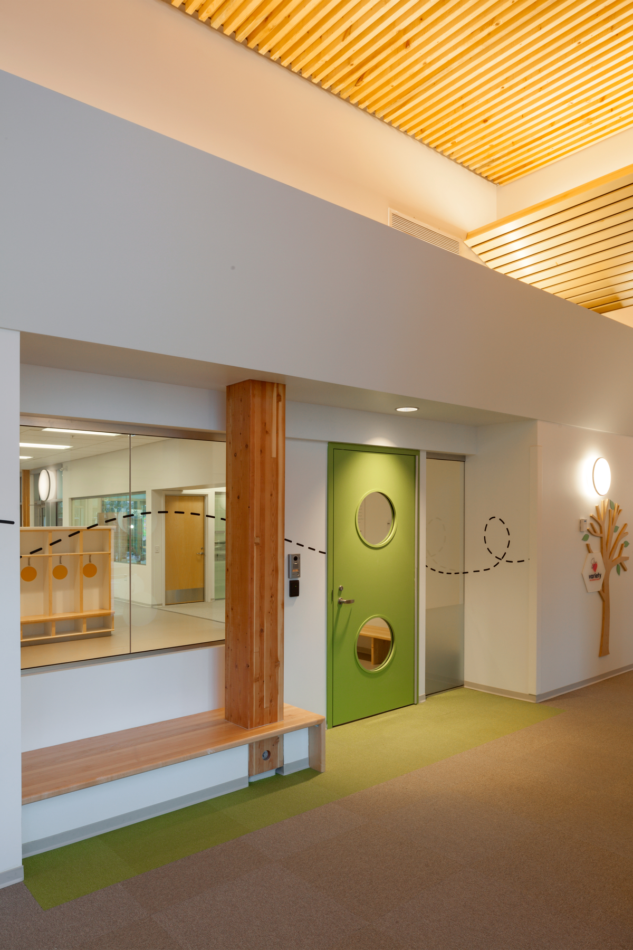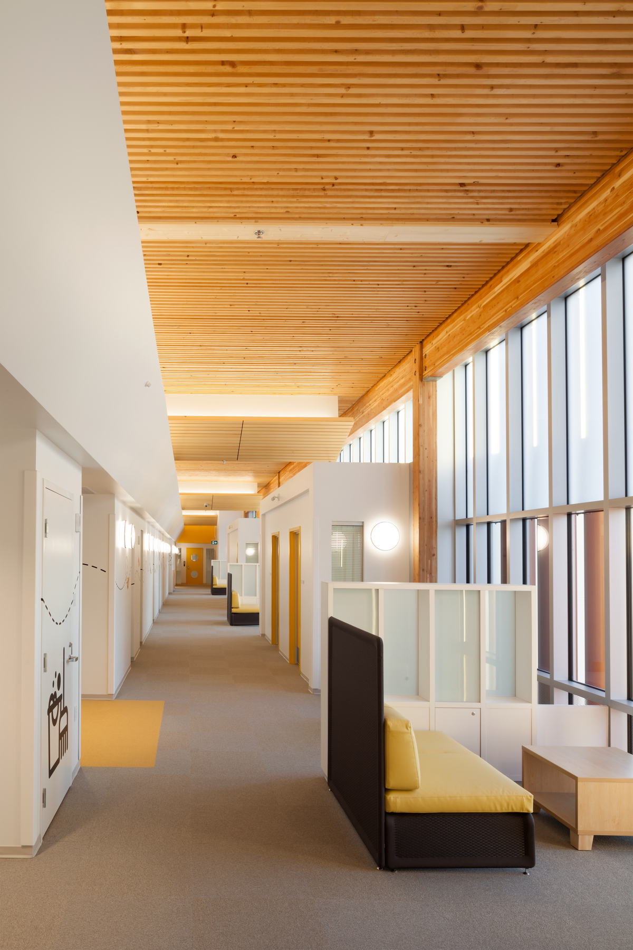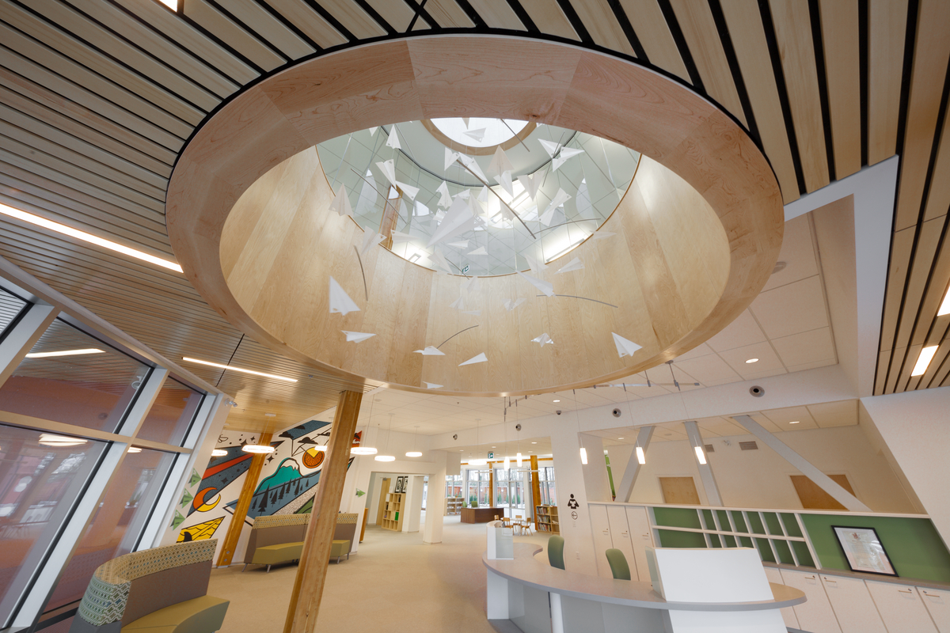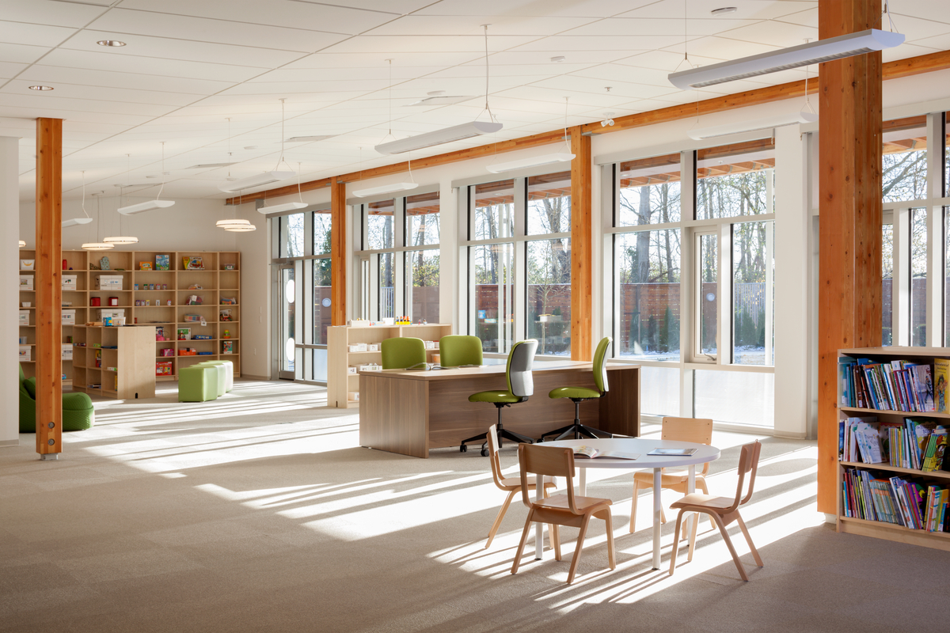The expansive, open-concept Pacific Autism Family Centre uses a welcoming design, including the warmth of wood, to communicate calm and empathy.
- Glue-laminated (glulam) posts are laid out on a 6m x 6m grid for maximum economy and to ensure flexibility for future reconfiguration of the non-loadbearing partitions.
- The three elevator shafts are constructed using nail-laminated timber (NLT).
- The interior features linear wood ceilings and acoustic wall panels, and the exterior soffits also have a linear wood finish.
As visitors enter the three-story building, its stately appearance gives way to a bright, spacious, and at times playful interior, punctuated by pops of primary colours and warm, exposed wood. As the first facility of its kind in Canada, the centre brings together state-of-the-art services for autism research, clinical practice, and family support.
Facility showcases a variety of locally sourced wood products
On this project, the choice of wood met all the design criteria, offering a cost-effective structural solution with long spans that could accommodate future reconfiguration should the needs of autism research and treatment change. The building’s exterior is clad in a combination of metal panels and smooth-faced western red cedar, its unique stained finish giving it a deep red and robust aesthetic. Douglas-fir glue-laminated timber (glulam) columns and beams support either prefabricated nail-laminated timber (NLT) or wood I-joist floors, while laminated veneer lumber (LVL) beams are also used where additional strength is required. The undersides of the NLT panels are left exposed in common areas, and linear wood ceilings and acoustic panels are used throughout the interior.
Open, welcoming design conveys sense of empathy
The facility’s overall welcoming design conveys a sense of empathy for its occupants, along with the organization’s commitment that no child will be turned away. Inside the main lobby, a whimsical mobile of paper airplanes hangs within a transparent central oculus. The building’s public spaces and waiting areas are generously sized to prevent feelings of claustrophobia or confinement, and interiors are simply detailed to encourage a calm environment. Transparency is used strategically: exterior views to the surrounding landscape assist with orientation, and interior views between adjacent spaces promote intuitive wayfinding.
