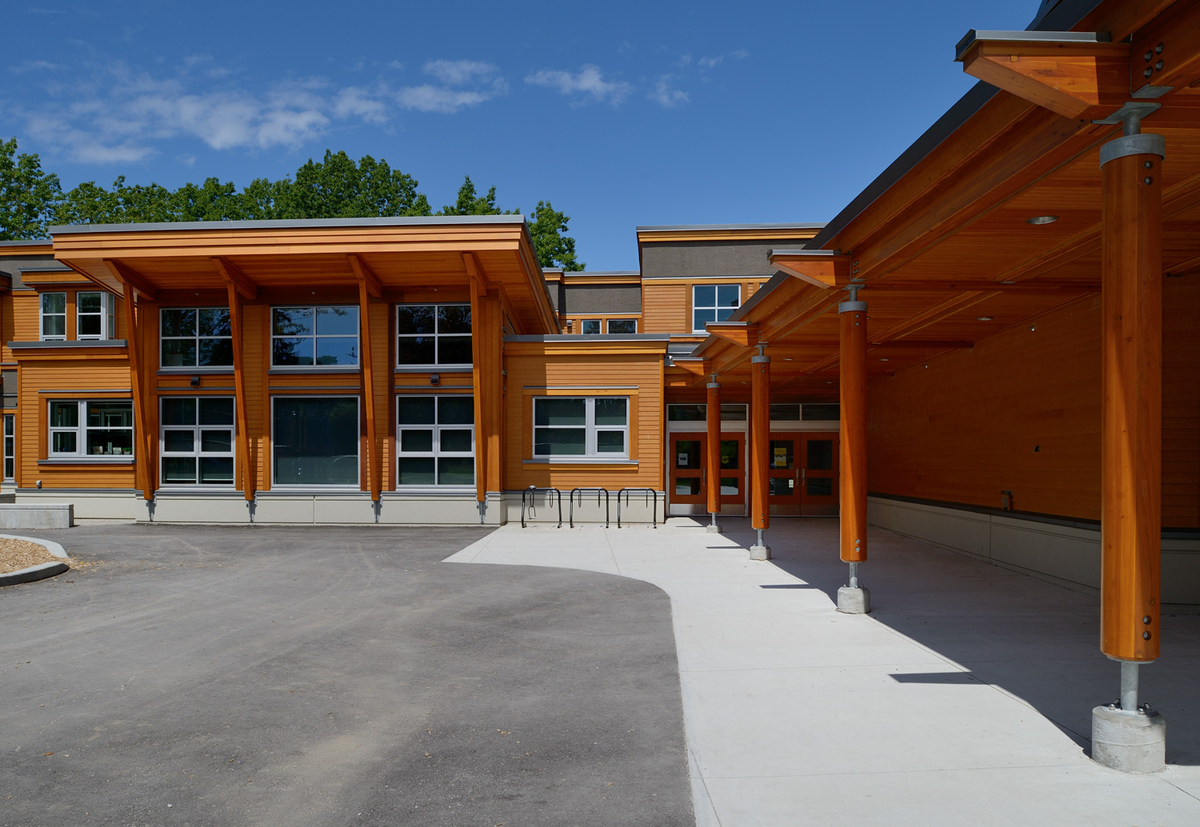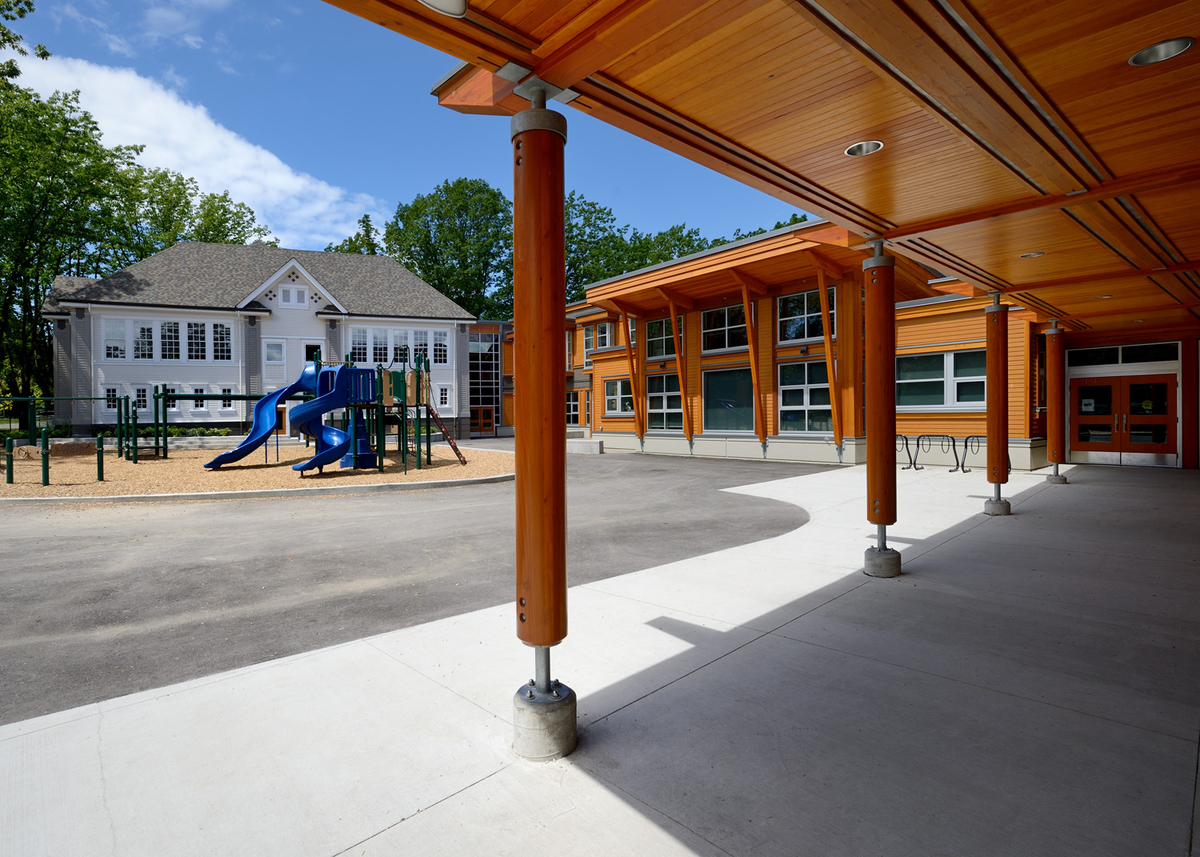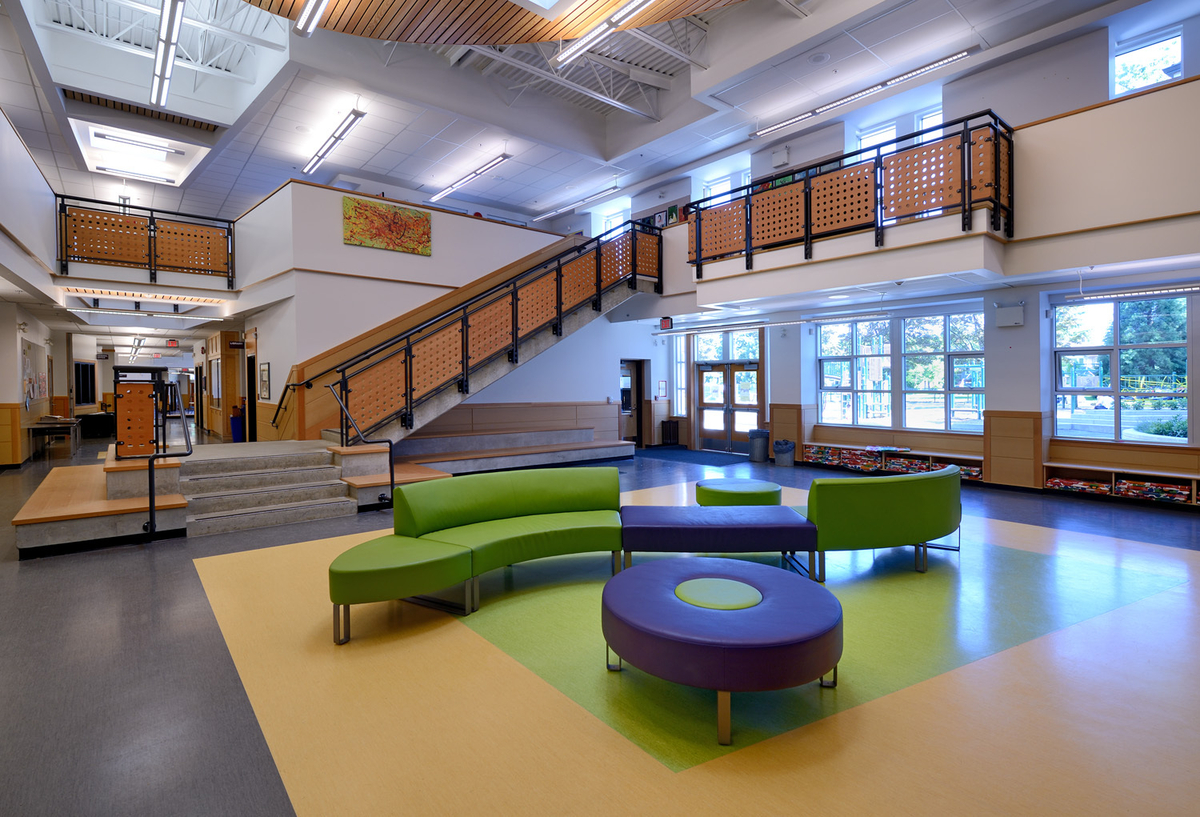A new upgraded Lord Kitchener Elementary School integrated a heritage wood schoolhouse with a modern L-shaped extension, which extensively showcased wood in the library, throughout interior trims, windows and doors, and exterior features and entranceway.
- A heritage wood-frame school was seismically upgraded and seamlessly integrated with a state-of-the-art extension.
- Many of the surfaces with which the students come into contact are made of wood to create a closer connection to the natural environment.
- The project was designated to LEED Gold standards.
Vancouver’s Lord Kitchener Elementary School underwent a major renovation that saw the relocation of the original 1914 schoolhouse on the site, the demolition of newer structures, and the construction of a modern extension. The school had originally been built in what was then the municipality of Point Grey, now known as the neighbourhood of Dunbar. By the 1920s, it had reached capacity and a second masonry building was built alongside it. More additions and alterations followed, which meant students were separated, and the school lacked cohesive space. The new school includes a two-storey community commons area at the main entrance that serves as a student drop-off point, an informal meeting place, and a venue for performances and presentations. The space features a grand staircase that links two levels of learning studios. The 480 kindergarten to grade 7 students now work and play together in a unified, cheerful and bright environment.
Old wood structure meets new wood structure
The project fit with the provincial Wood First Act, which requires wood as the first choice for publicly funded developments. The retention of the original wood structure was contingent on it being upgraded to conform to health and safety provisions of the Vancouver Building Bylaw. The restoration of the building included the installation of new wood windows and siding, painted to match the heritage building. An extension that formed an “L” shape was attached to the old building and incorporated wood extensively throughout. The bright and airy new school emphasizes a flexibility of classroom size and use, with sliding doors and walls.
A wood-based learning environment
The most prominent structural uses of wood are in the library, which features spruce glue-laminated timber (glulam) beams, and in the exterior porch and canopy areas, which feature inclined, turned spruce glulam posts. Exterior soffits are finished in tongue and groove fir boards, and windows and doors are also trimmed in fir. The gymnasium, multipurpose room, commons area and corridors are lined with medium density fibreboard panels with fir trims. The larger spaces, including the library, have slatted wood acoustic “clouds” and birch millwork is used throughout the building. Many of the surfaces with which the students come into contact are made of wood, including windowsills, window seats, doors, trims, toilet partitions and seating steps in the common area.
“The use of wood in Lord Kitchener School connects us with the natural environment. The visual appeal of our school is its modern design which is highlighted by the warmth of the wood features,” said Catherine Feniak, former Principal, Lord Kitchener Elementary School.


