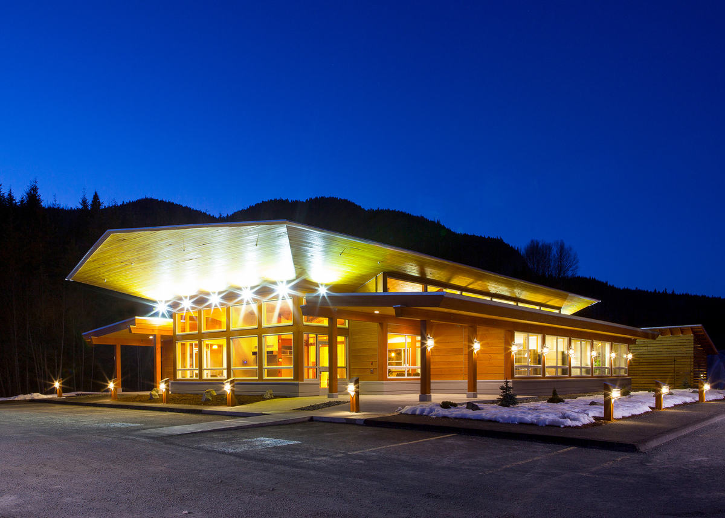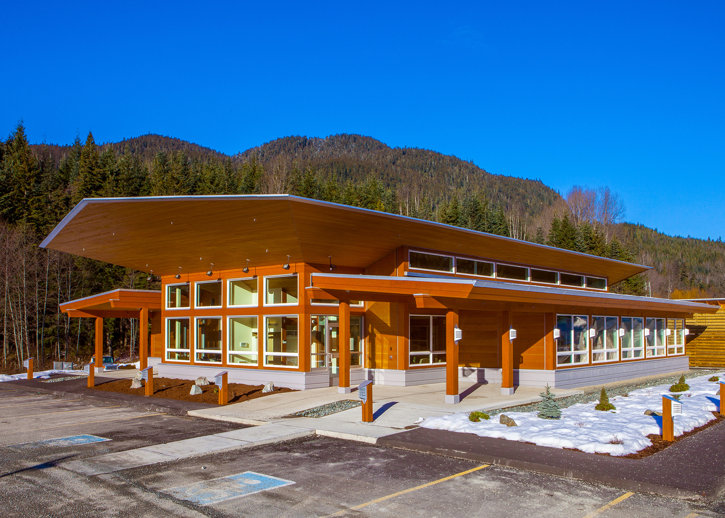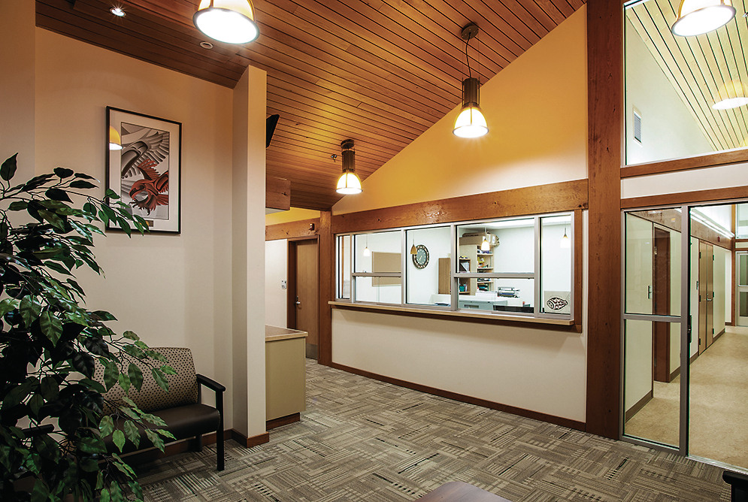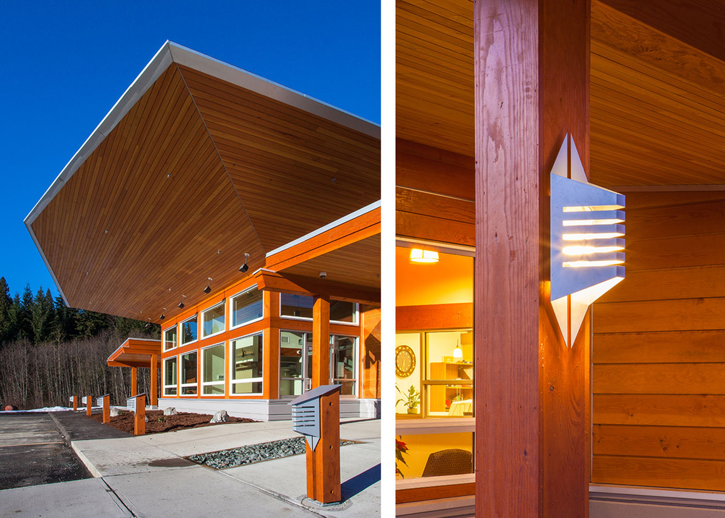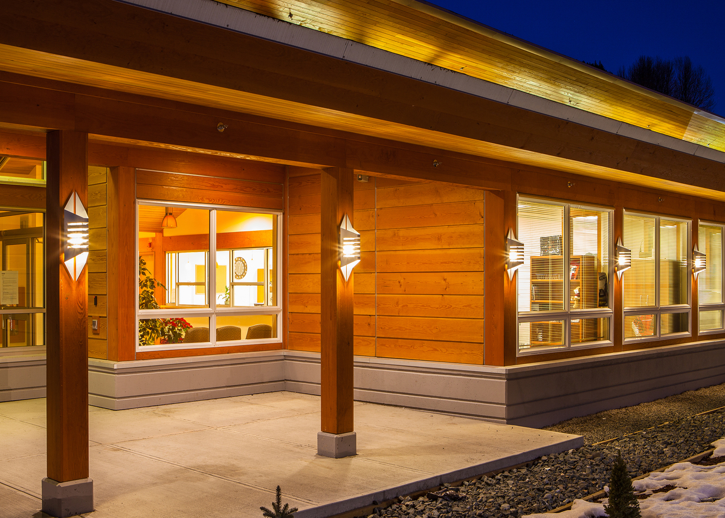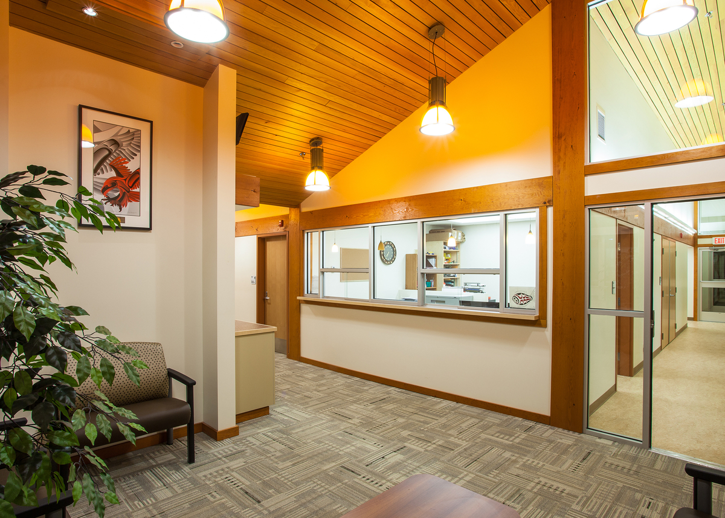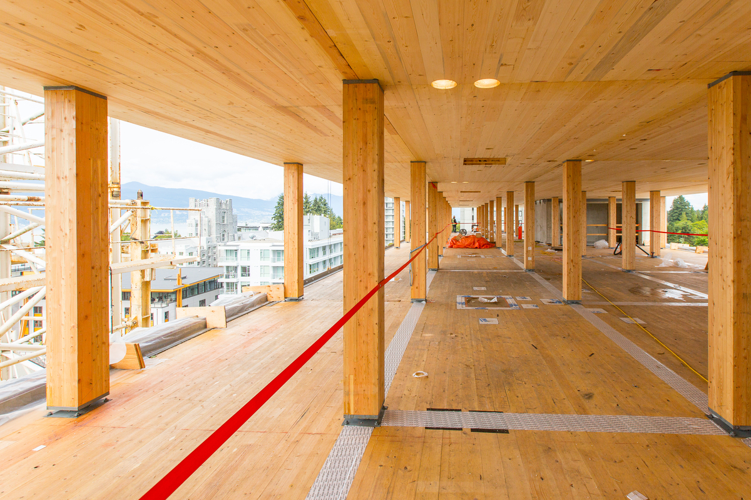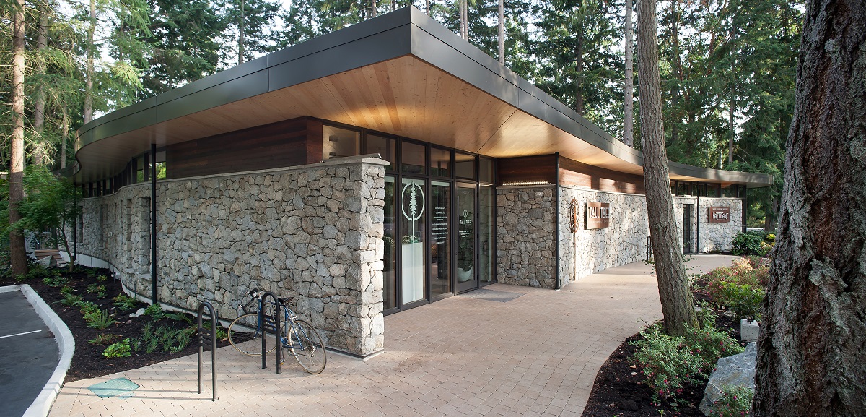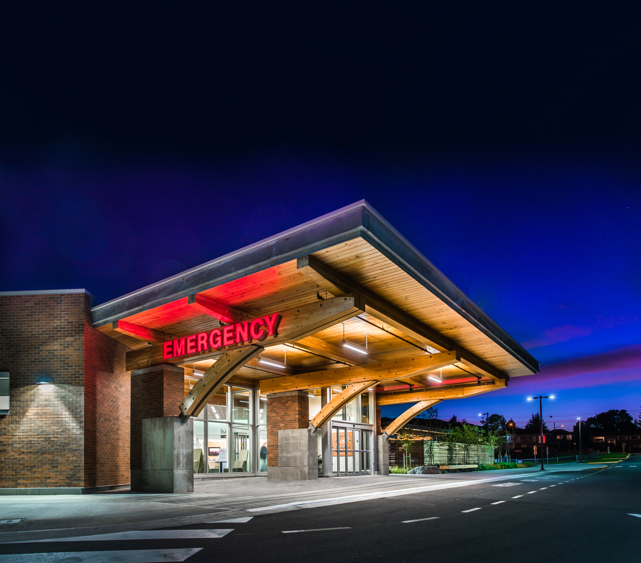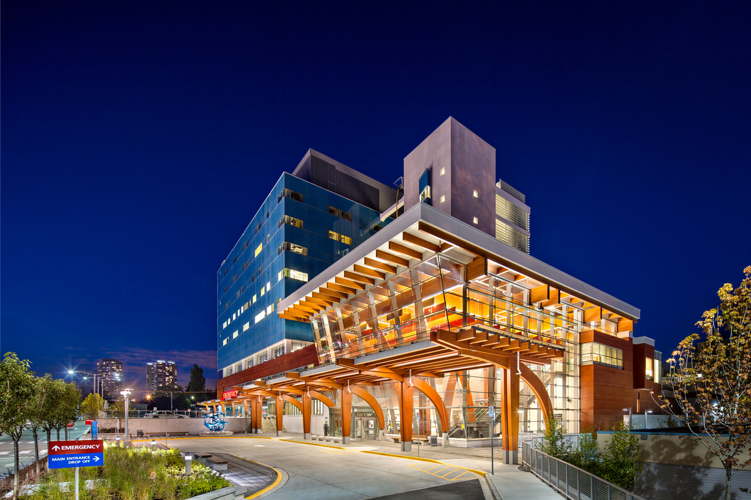The dramatic upward sweeping roof that crowns the health centre was achieved using triangular roof trusses installed upside down.
- The structure is a combination of standard 2 x 6 dimension lumber and post-and-beam framing.
- The roof form has considerable overhang to prevent snow accumulation close to the building, while also maximizing the penetration of daylight into the interior.
- Sloping soffits are finished in square-edged Douglas-fir tongue-and-groove boards, which are also used in the interior ceilings.
The Kitsumkalum are one of the 14 First Nations that make up the Tsimshian Nation. The architectural tradition of the Nation inspired the design of the Kitsumkalum Health Centre, a combination of light wood frame and heavy timber post-and-beam construction. Located in the heart of their traditional territory at the juncture of the Skeena and Kalum Rivers, its sleek and chiselled all-wood form houses health services offices for community health workers, home care nurses, dental services and nurse practitioners.
A design that honours the longhouse tradition
The project demonstrates how wood construction and detailing can create a strong architectural expression symbolic of First Nations’ culture, using only standard materials and components. The building structure was erected on concrete foundations and a slab-on-grade floor. The perimeter foundation walls rise 0.6 metres above the finished floor to provide an exterior surface that will permanently endure the frequent accumulation of snow during the winter. The wood structure is a combination of light-frame and post-and-beam construction. The exterior wall cladding is of large Douglas-fir boards, milled with a shiplap joint that gives the appearance of traditional plank siding.
A distinctive roof that withstands the elements
The roof gives the building an iconic appearance, with a massive overhang designed to avoid a build-up of snow around the building. The roof form cleverly uses conventional prefabricated triangular roof trusses installed upside down. Because it’s sloped inward, the overhang also maximizes the penetration of light into the building’s interior. The sloping soffits are finished in square-edged Douglas-fir tongue-and-groove boards, which are repeated throughout the interior ceilings.
We at Kitsumkalum Health Centre feel that our New Health Building is reconnecting us to the land and culture. The appearance of our building is beautiful with the use of wood inside and out. It appeals to the eye as it somewhat resembles what we used long ago in the making of longhouses.
Charlene Webb, health director, Kitsumkalum Band
