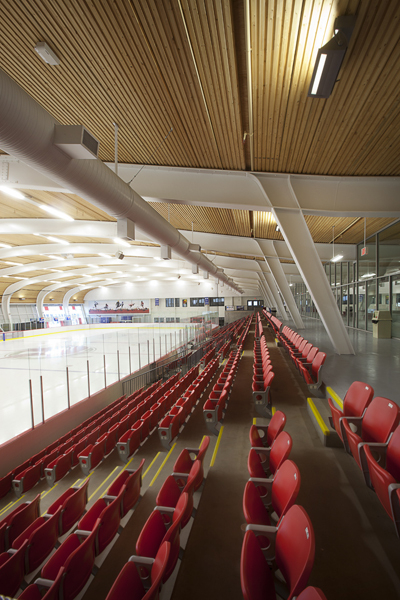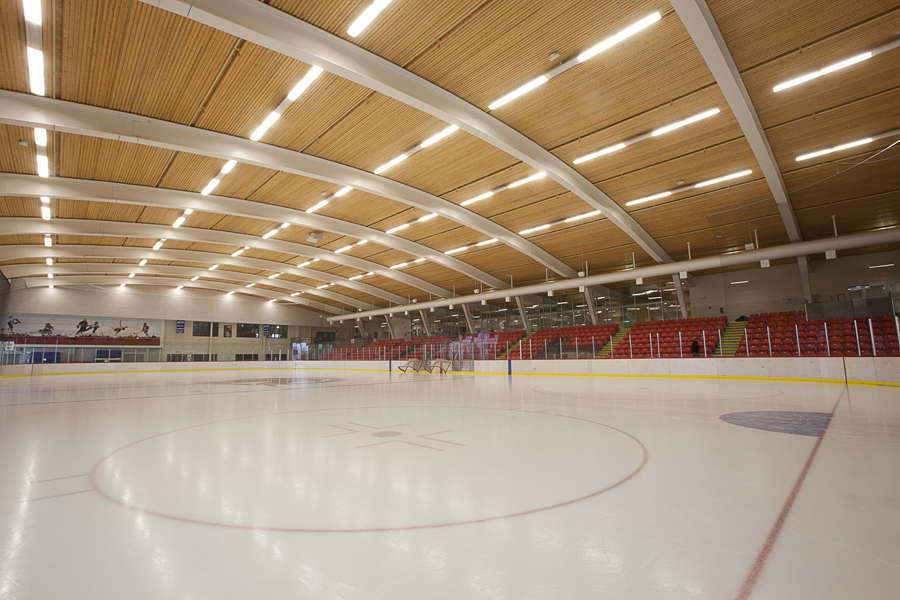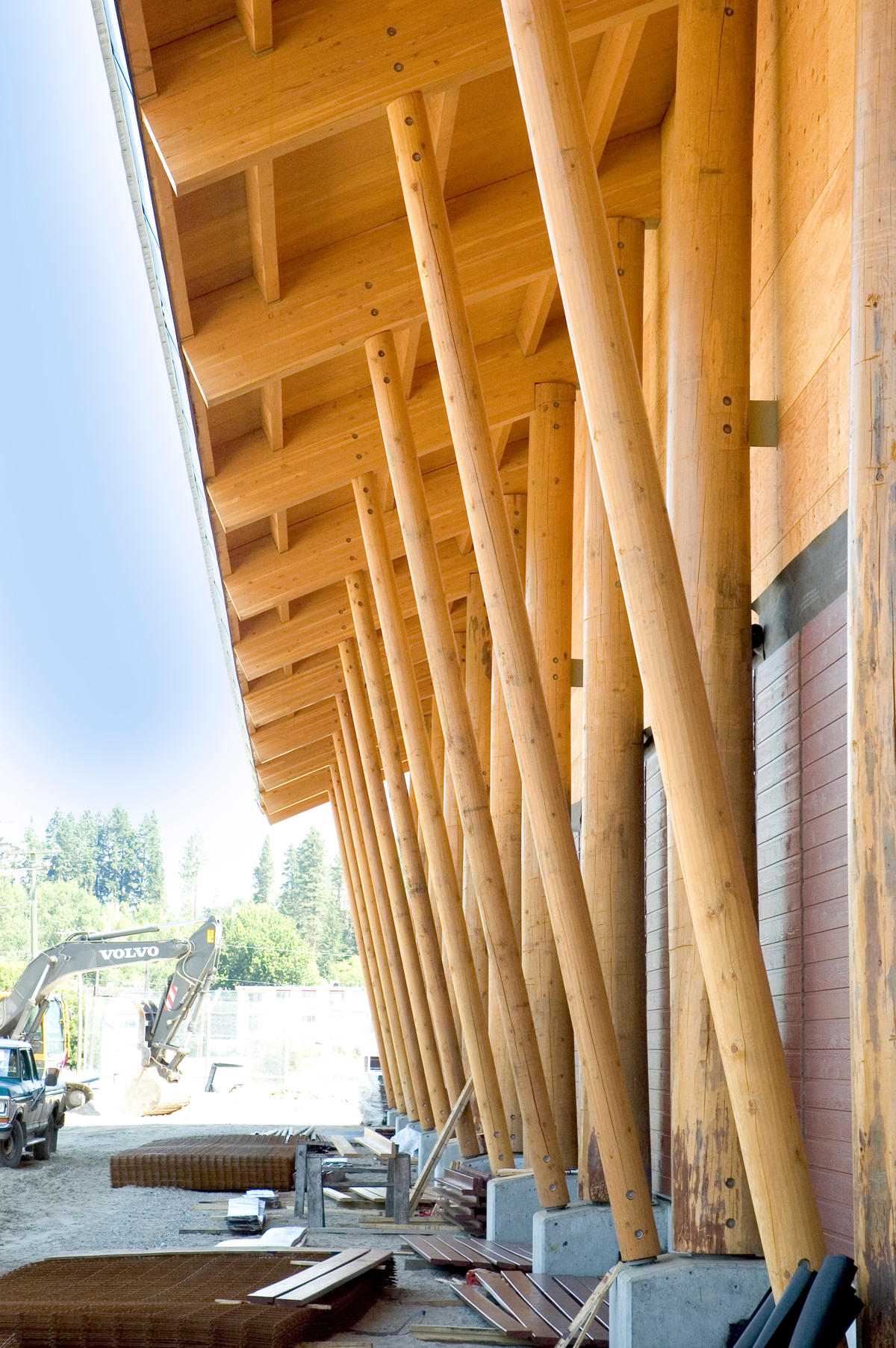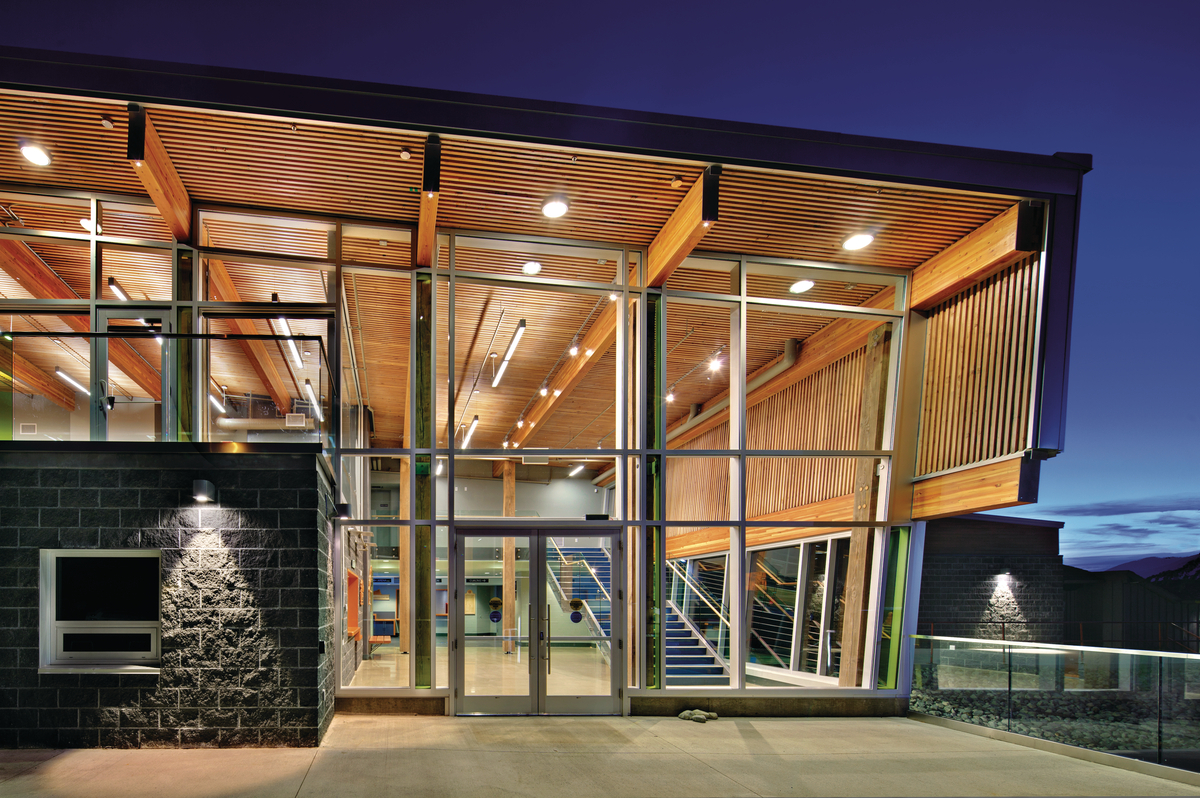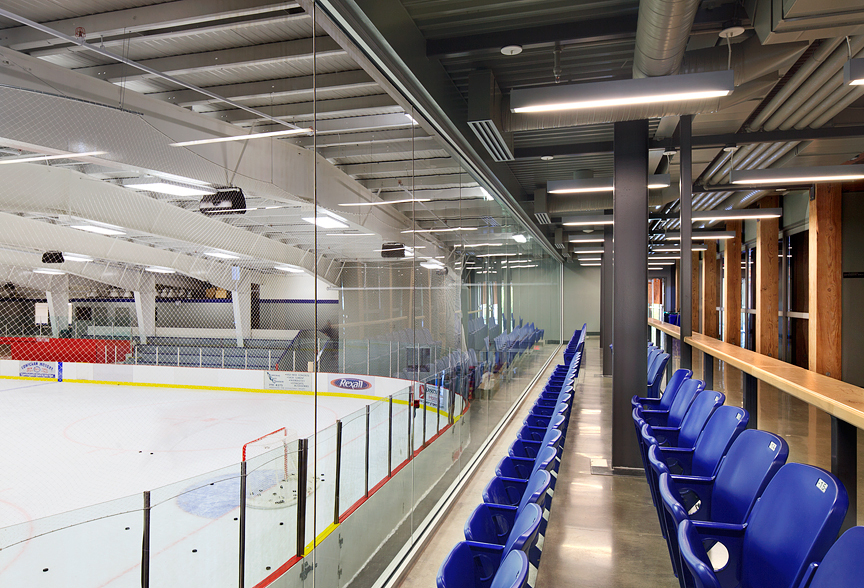The Kin Centre Complex—which is Prince George’s hub for ice sports and recreation—stands out because of the massive hybrid steel-and-wood roof structure, which is made out of thousands of board feet of locally sourced solid wood decking.
- The massive, curved roof consists of glue-laminated panels and is made with local spruce-pine-fir lumber.
- The mass timber panels—in conjunction with a plywood skin—provide a natural roof support system and diaphragm, without the need for additional bracing.
- The design was created with locally sourced wood in mind.
The City of Prince George needed to upgrade the existing Kin Centre Complex in order to host the 2015 Canada Winter Games. The old Kin 1 arena, built in the 1970s, was demolished and replaced with a new 700-seat arena in a phased construction process. The new Kin 1 arena—which was outfitted with Olympic-size ice—was the city’s showpiece for the 2015 Canada Winter Games. The new arena, along with the existing Kin 2 and 3 arenas and the existing 6,000-seat CN Centre, was the hosting space for men’s and women’s hockey, ringette, short track speed skating, and figure skating. The existing Outdoor Ice Oval next to the Kin Centre hosted long-track speed skating.
A locally sourced, spectacular Wood First roof
From the outset, the city expressed a desire to have wood used in a meaningful way and use as much local wood as possible to meet their Wood First Policy. The design team decided to meet that objective, and a spectacular wood roof was in order. They designed a gently arched wood and steel beam roof that contains over 400,000 board feet of solid wood decking.
The roof consists of prefabricated locally-sourced spruce-pine-fir (SPF) glue-laminated timber (glulam) panels with a plywood skin. This provides a roof support system and diaphragm, without the need for additional bracing. The two-span continuous panels were placed in a staggered configuration to keep loading and deflection consistent, and to provide an interlocking surface for the diaphragm. Plywood was used to tie the wood panels together and to help meet the heavy timber requirements.
“The very first skaters to touch the ice were a group of four and five-year-olds. Seeing them going on the ice and thinking ‘the memories that are going to be created here, the tears and the joy and the sorrow that is going to happen in here’ it’s quite profound”.
Andy Beasley, Arena Manager
Kin Centre


