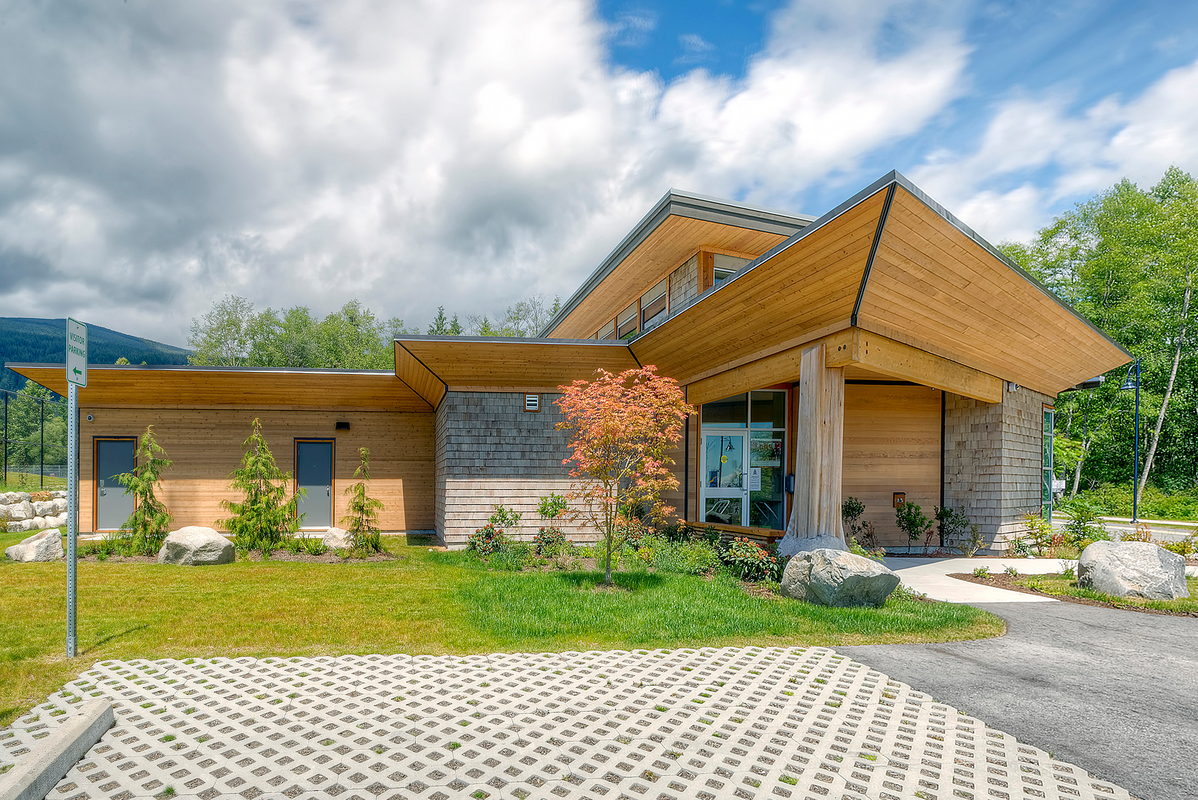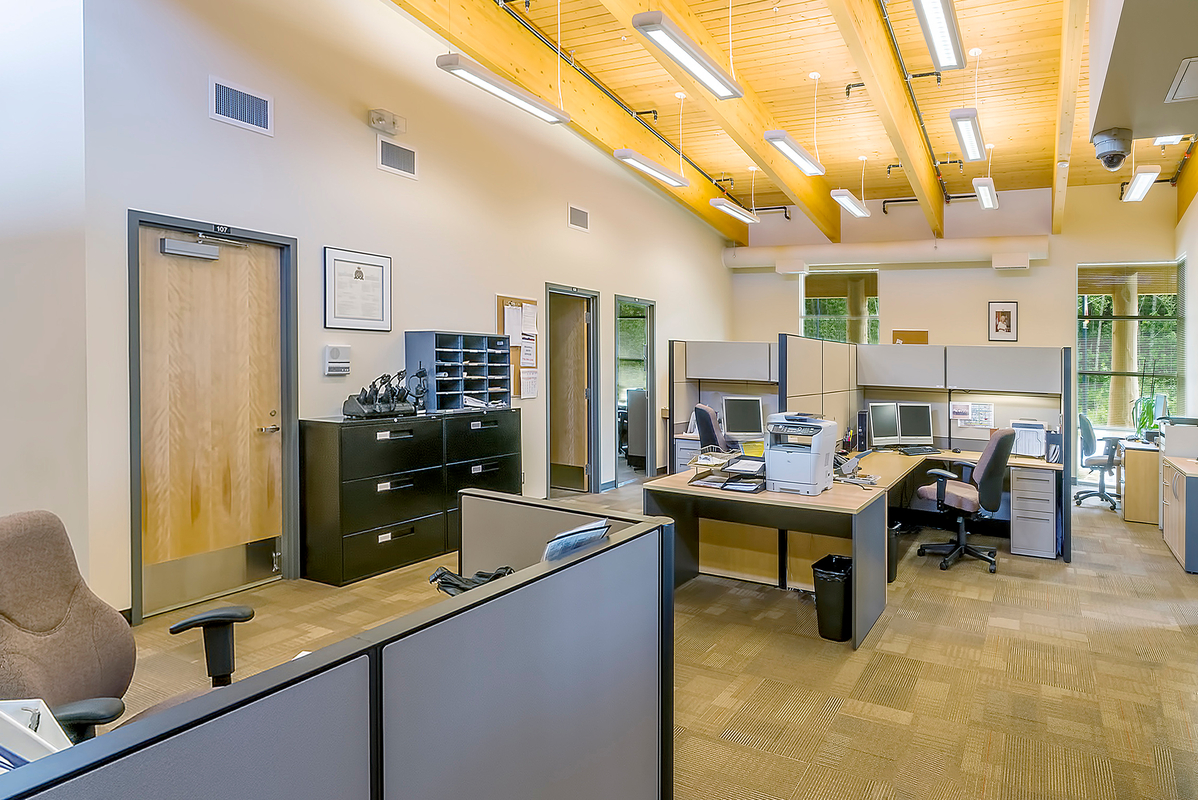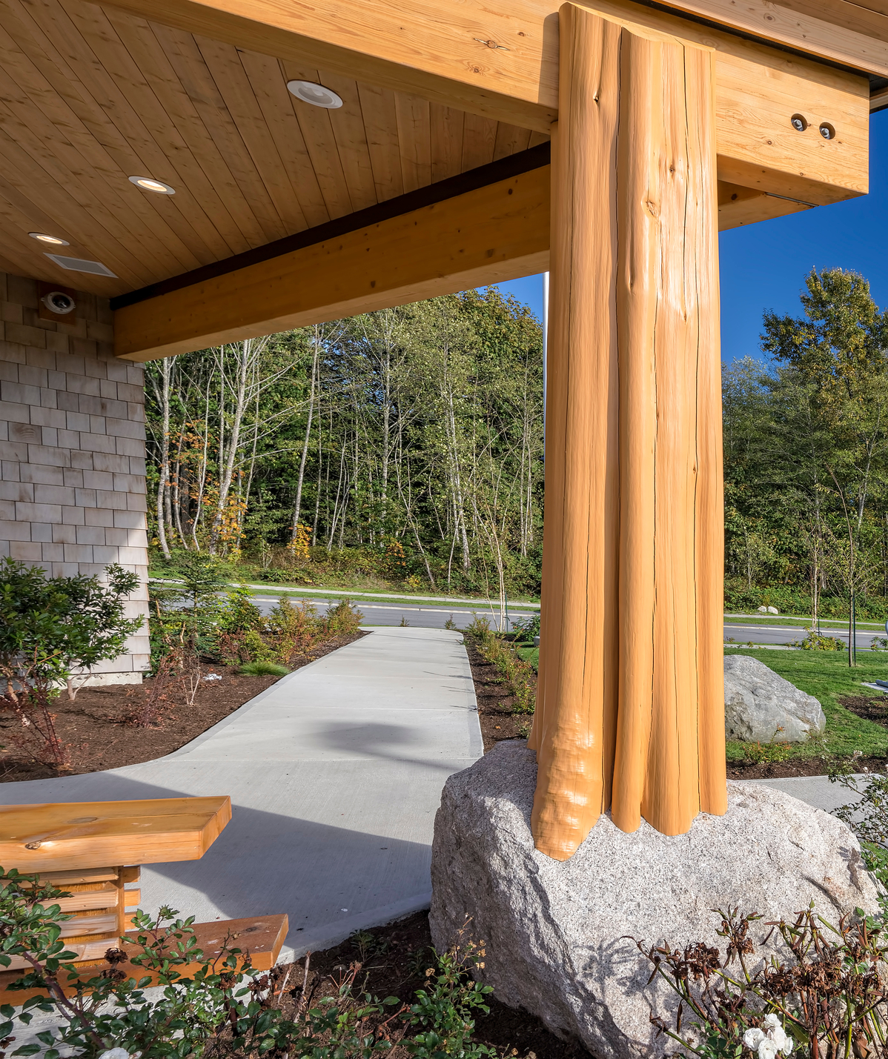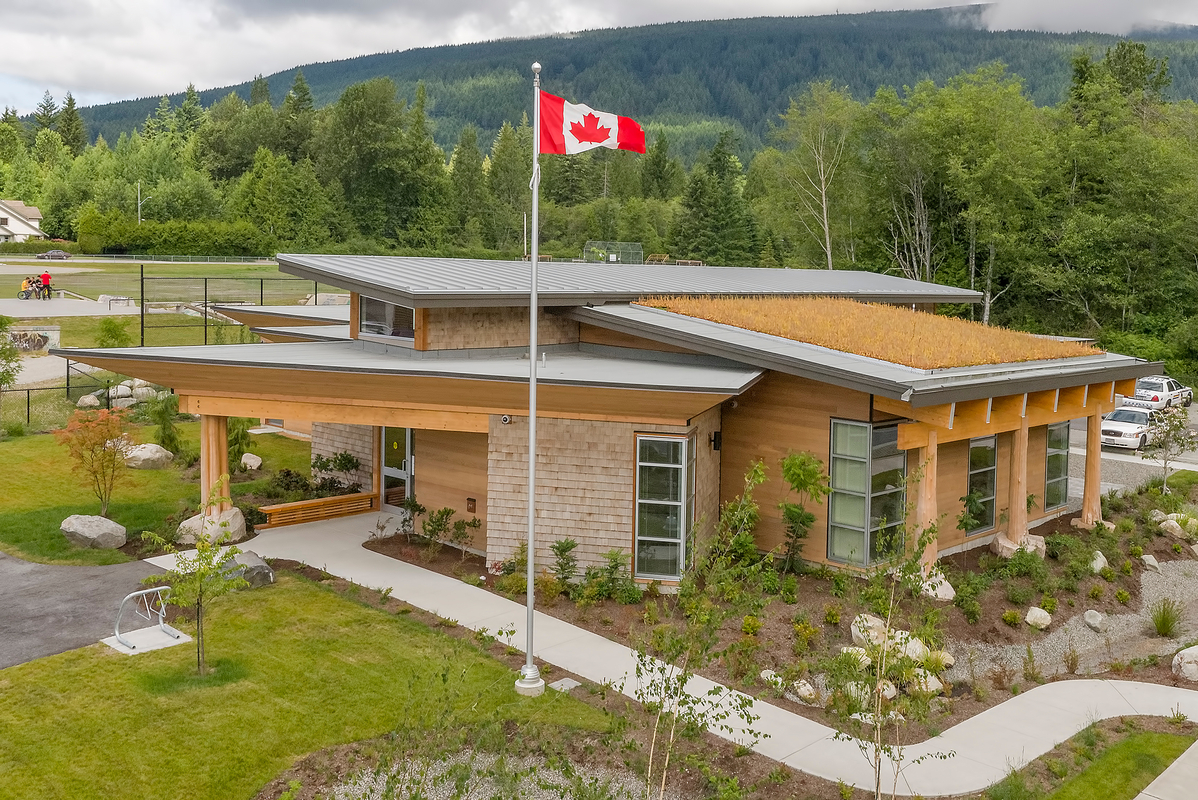Local craftspeople sourced the western red cedar posts that form the inviting portico at the entrance to the building, a symbol of community collaboration.
- Wood provided a quick and economical building system and also made use of locally available materials and trade skills.
- Pine beetle wood was used for the structural roof decking.
- The interior features exposed glue-laminated timber (glulam) roof beams.
The character of Gibsons is reflected in the design of the new building. The extensive use of wood makes the building warm and inviting, and the large glazed areas present an open and transparent façade to the public. On the east elevation, three natural western red cedar posts support the overhanging wood portico roof. Local craftspeople sourced the posts, symbolizing the cooperation between RCMP, the Town of Gibsons, and the community. There are also accent logs incorporated into the perimeter of the building and the signage.
Gibsons adopted Wood First policy
The Wood First policy adopted by the Town of Gibsons is integrated into all aspects of the structure and exterior finishing. Wood provided a quick and economical building system that met the budget and scheduling constraints while making use of local materials and employing local tradespeople. Wood was considered the appropriate choice for both the building structure and exoskeleton because it is a renewable resource. Wood affected by the mountain pine beetle was used for the structural roof decking that, along with the glue-laminated timber (glulam) roof beams, was left exposed to some interior rooms. The warm wood complements the bright colours of the accent walls.
Not your old institutional building
The new detachment is a LEED Silver certified building, which means it is highly energy efficient. The building is heated by a standalone geothermal utility. The building also features a green roof covered in vegetation.



