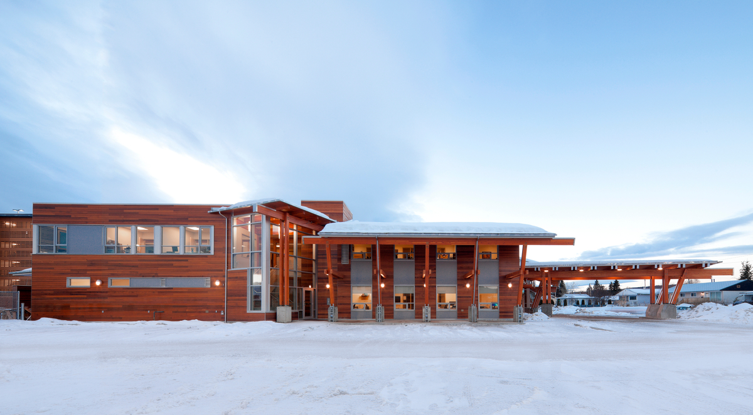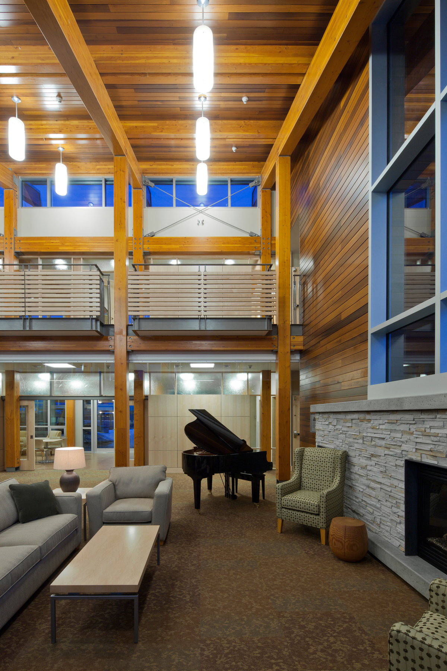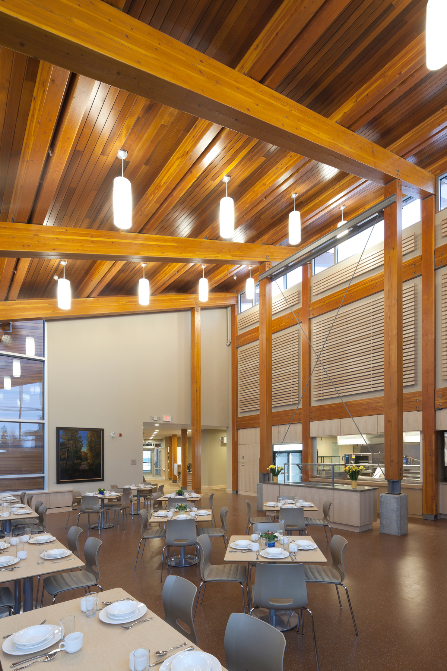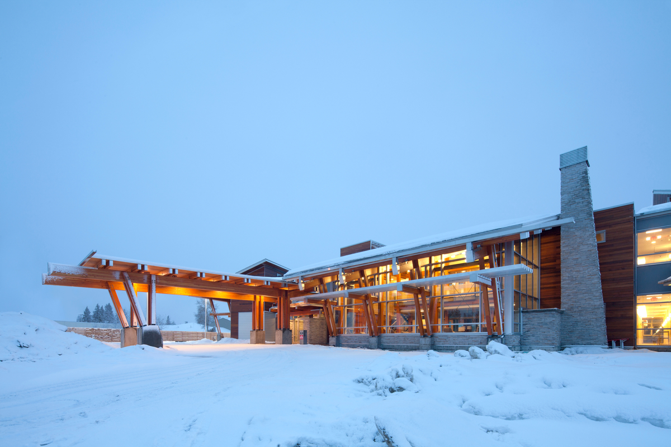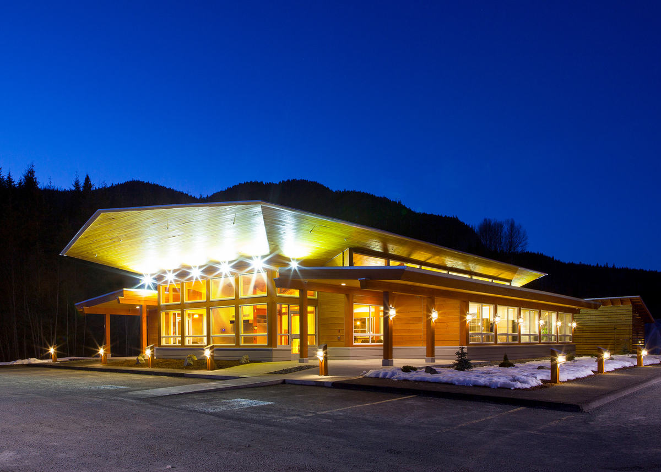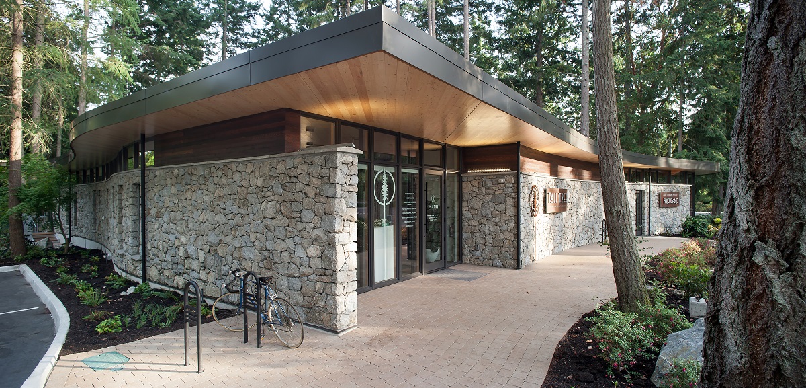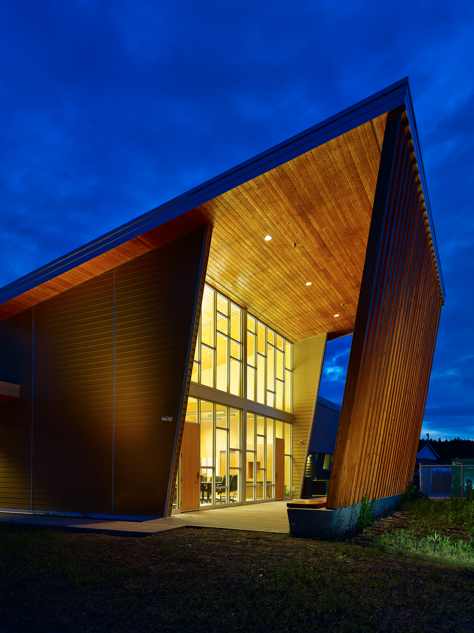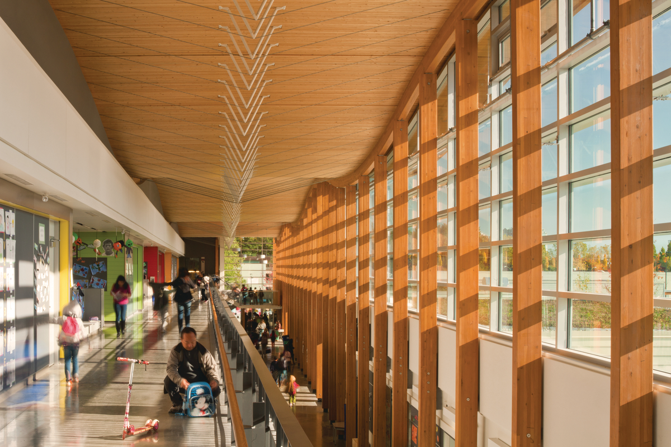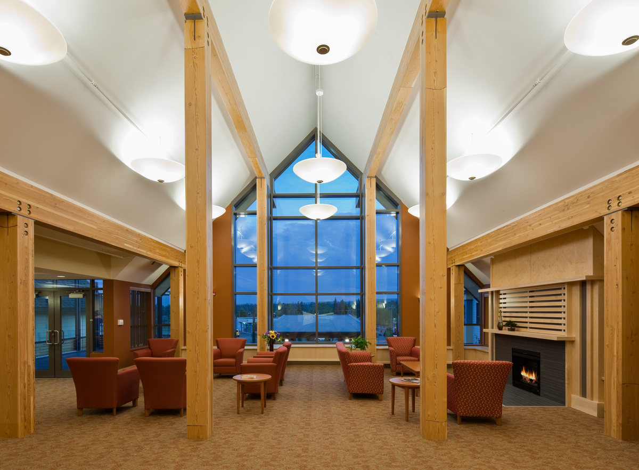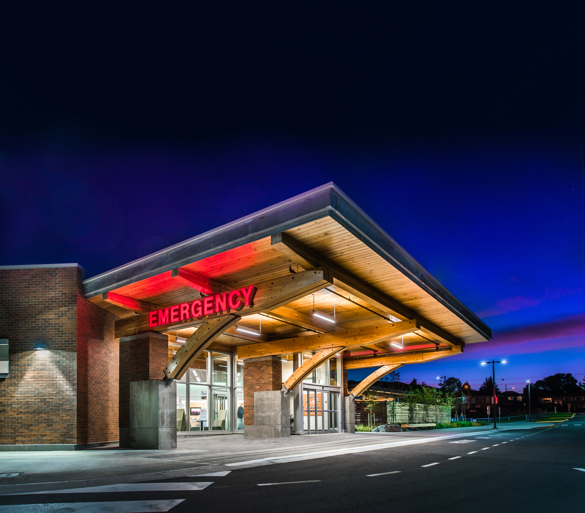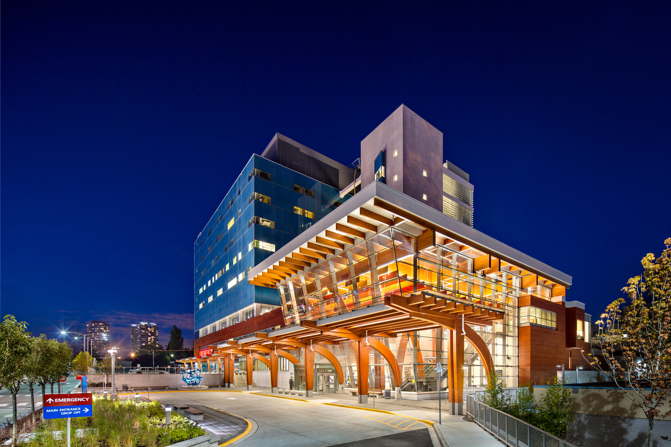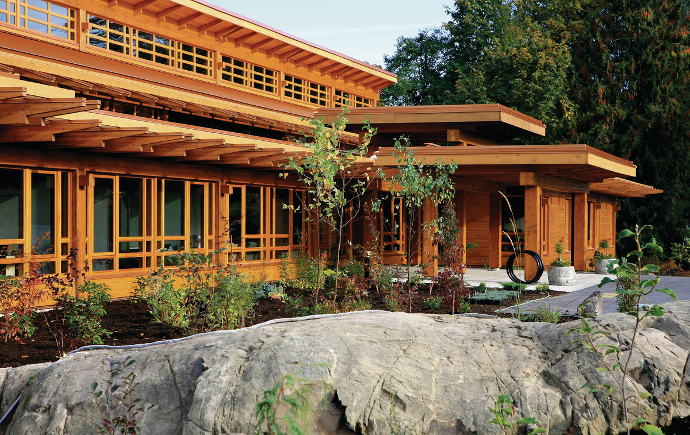A distinctively non-institutional timber-framed lodge gives respite to 36 out-of-town residents receiving medical treatment at the BC Cancer Agency of the North facility.
- Wood was expressly used to convey calm and safety for visitors who are often anxious.
- The use of wood was in accordance with Prince George’s Wood First policy.
- Most striking are the wood canopy and two-storey public spaces made of timber frame.
The Canadian Cancer Society Kordyban Lodge, adjacent to the University Hospital of Northern BC, looks more like a cozy wood-clad getaway than a treatment centre for those undergoing the stress of cancer treatments. The low-profile structure instantly promises shelter from the region’s inclement weather with a robust timber entrance canopy constructed of glue-laminated timber (glulam) columns and beams, purlins, and exposed wood decking. The hybrid-timber structure is framed with engineered Douglas-fir light-wood-frame prefabricated wall panels and engineered wood trusses.
A homey design intended to put its visitors at ease
People living with cancer and undergoing treatment are often overwhelmed by feelings of fear and anxiety, and the personal struggle against cancer requires courage and support. The primary intention of the project was to provide an environment that contributed to the physical, emotional, and psychological well-being of cancer patients and their families, with an architecture rooted in the context and culture of the surroundings. The wood structure’s open flow and naturally lit rooms, featuring floor-to-ceiling two-storey glazing, have a domestic feel, with high-quality wood finishings throughout the public and private rooms. Wood products are used in a clean and contemporary way and reflect the region’s forest sector.
A variety of wood species contributed to the lodge’s beauty
Kordyban Lodge was constructed in accordance with the Wood First policy adopted by the City of Prince George. The hybrid structure consists of an engineered Douglas-fir timber frame that was used in the large spaces with majestic spans, as well as conventional light wood framing, factory-built prefabricated wall panels, and engineered roof trusses. Western red cedar ceilings and paneling in combination with maple slats and trims, maple veneer panels, and wood cabinetry give the interior a feeling of warmth and natural character.
Western red cedar has exceptional beauty
Western red cedar was used on the finishes and walls because of its sound suppression and absorption, but also because it is a beautiful wood that invites meditation and reflection. Patients and their families are surrounded by the quiet serenity of exposed wood, a feeling akin to standing within a forest.

