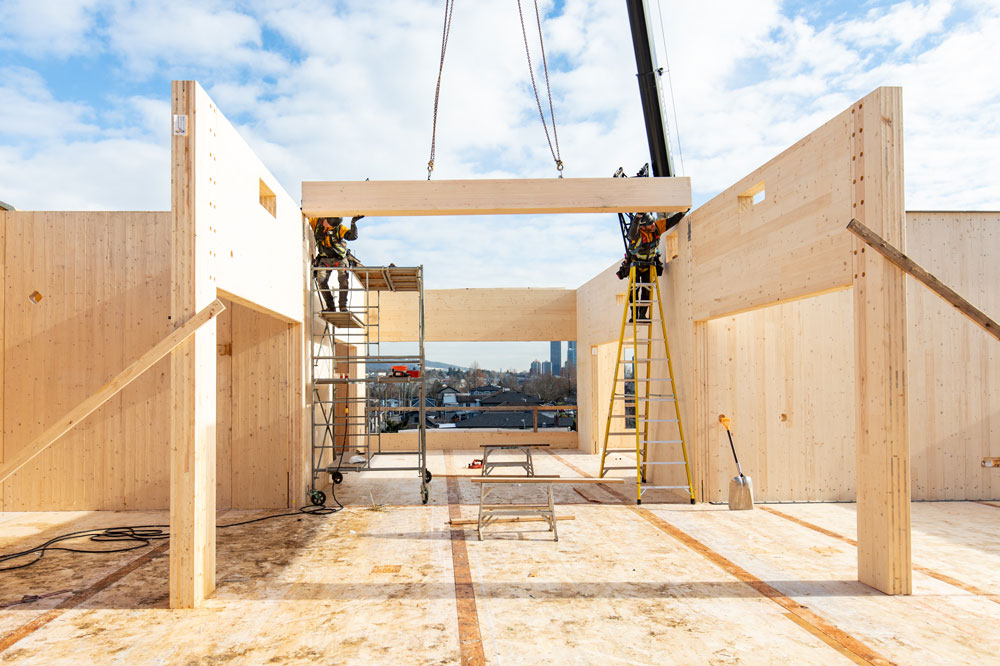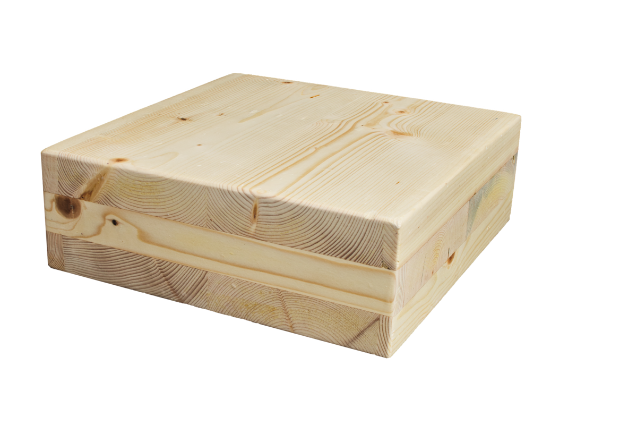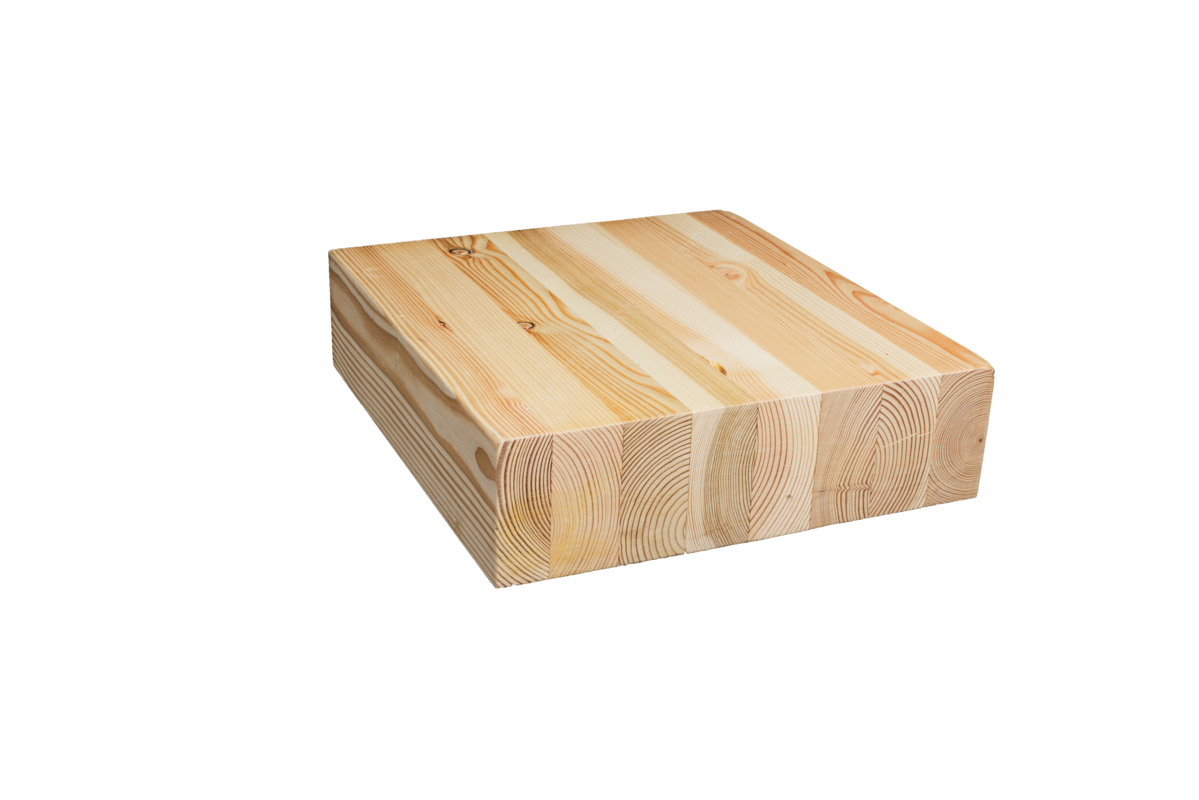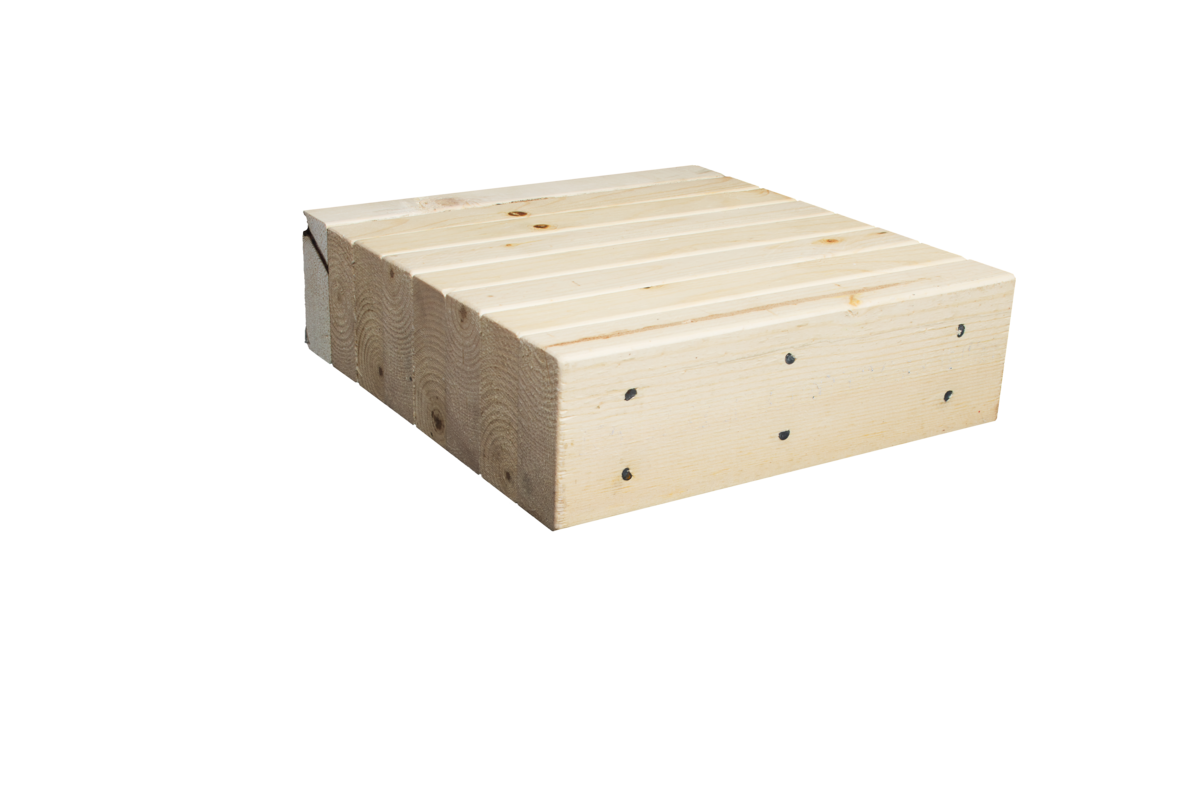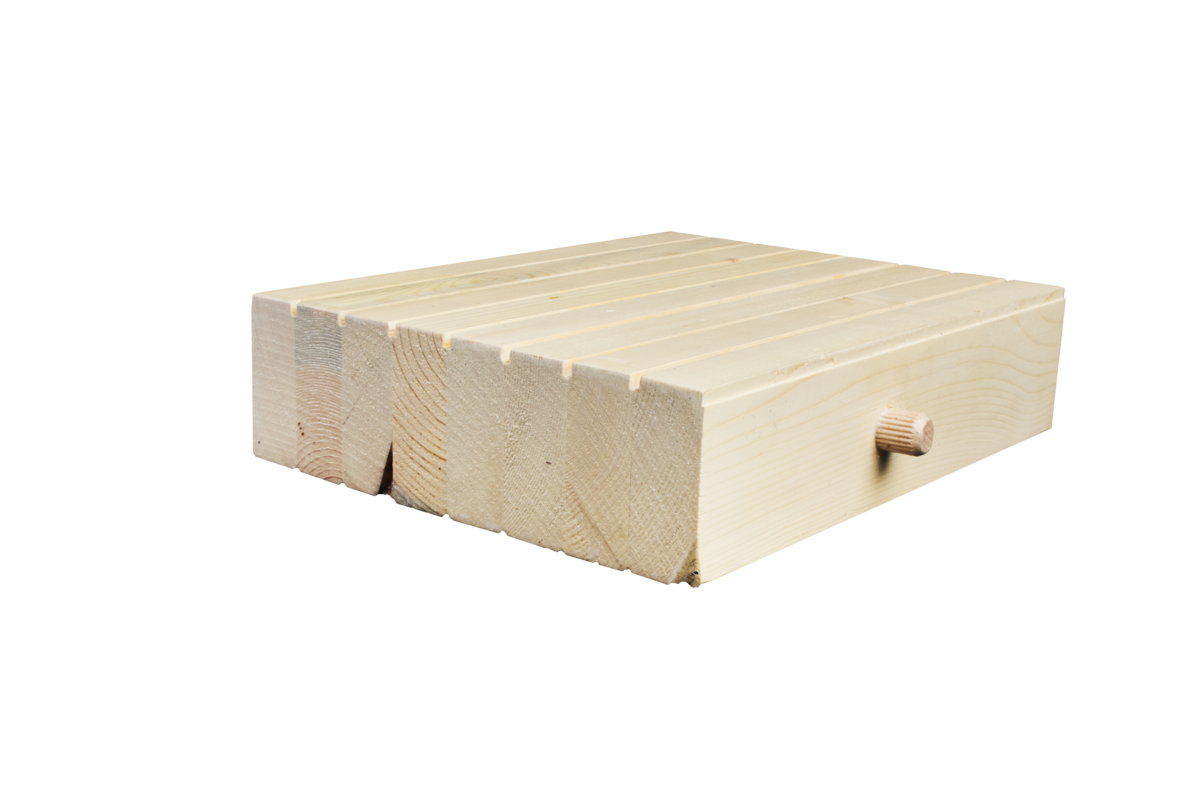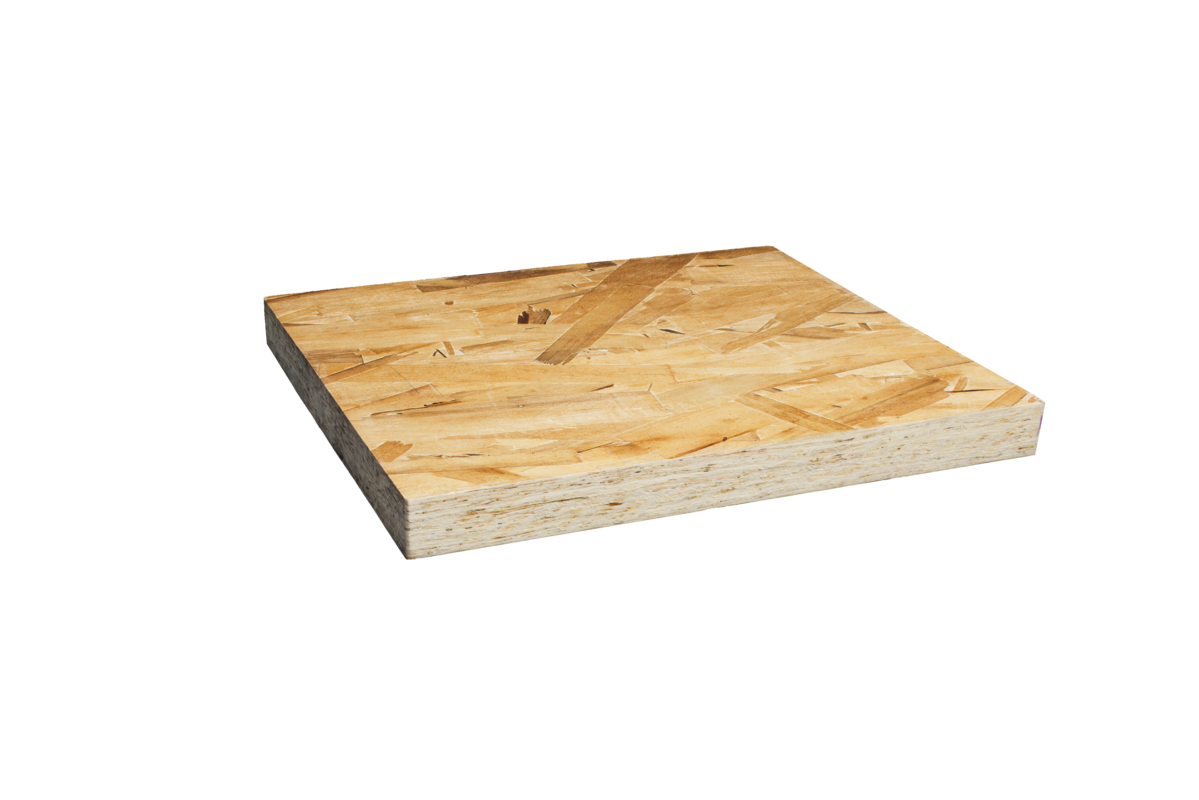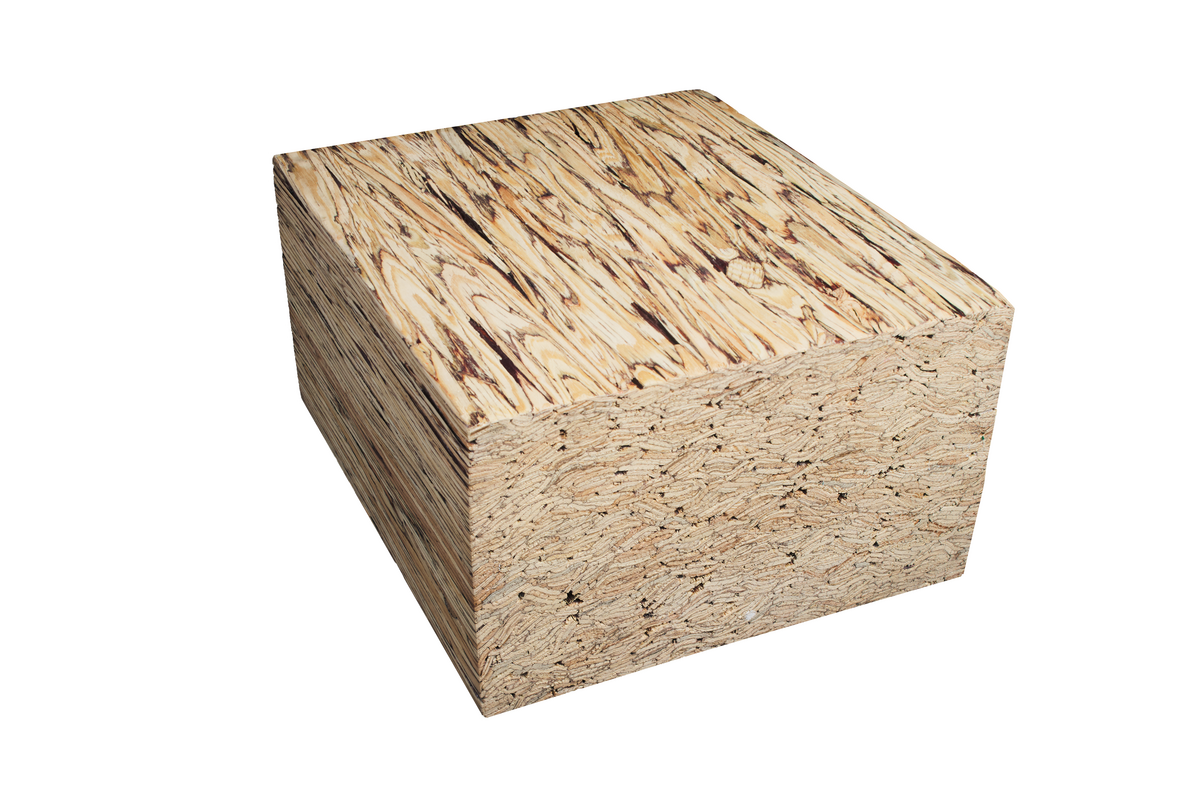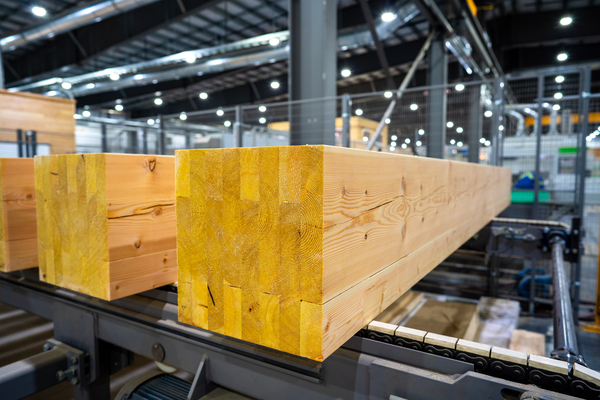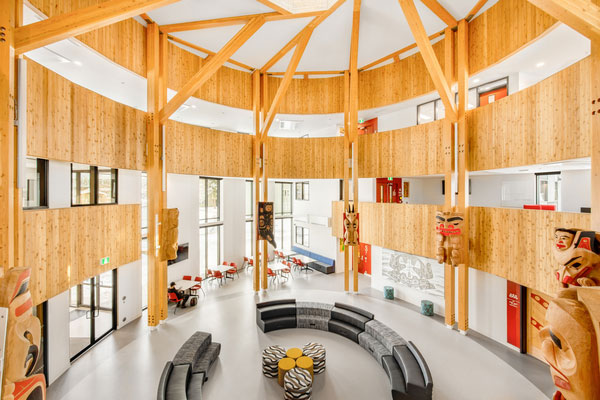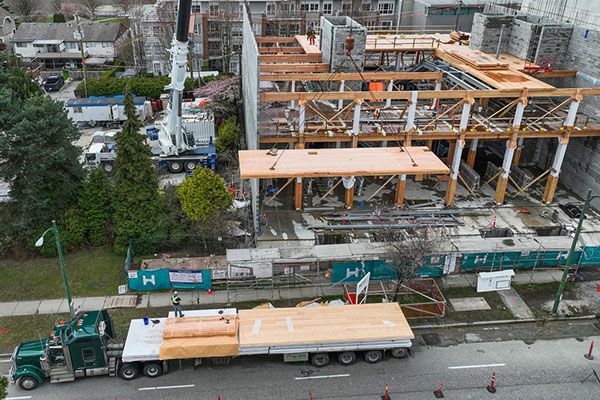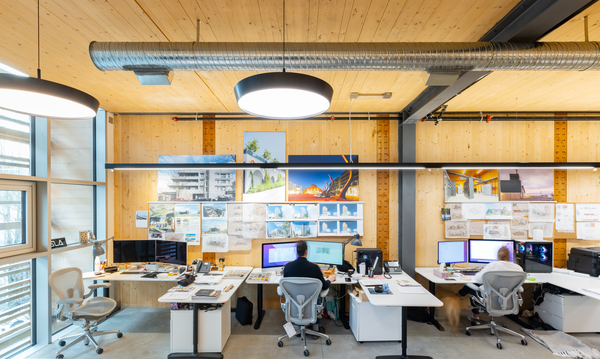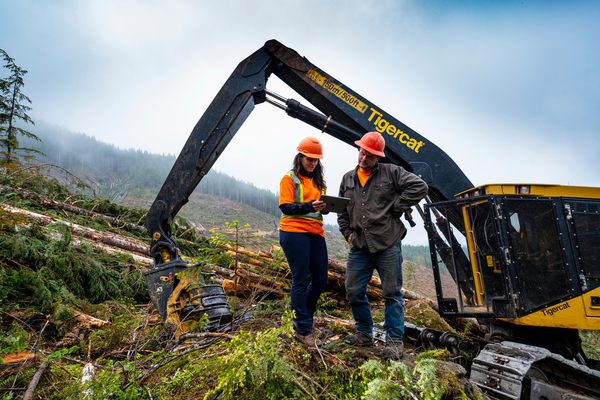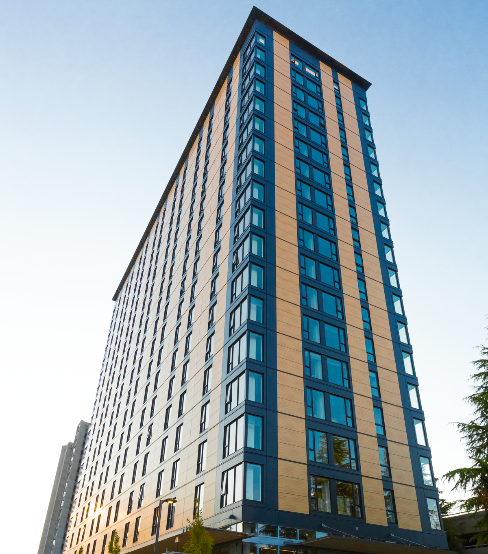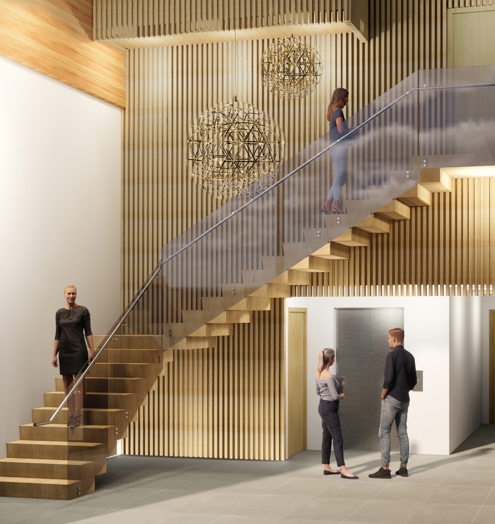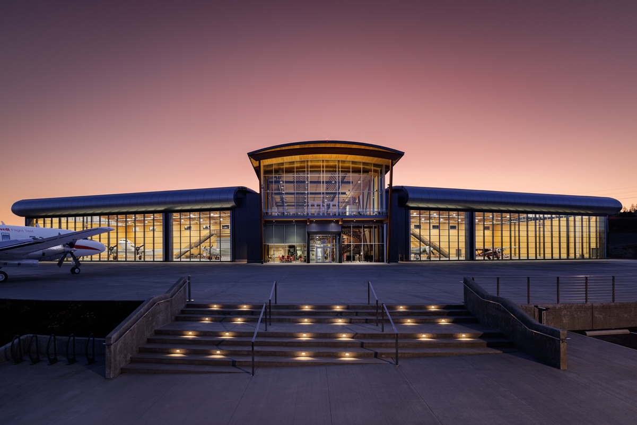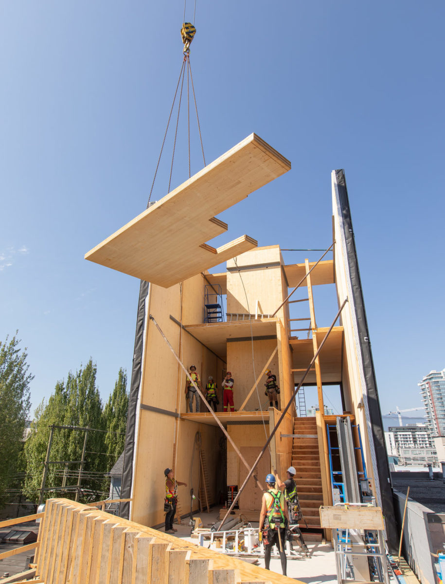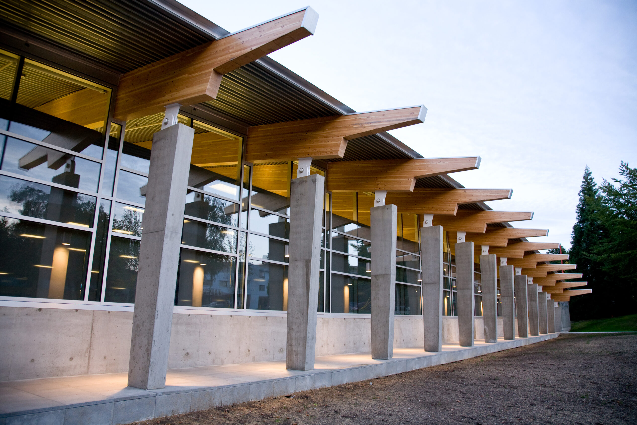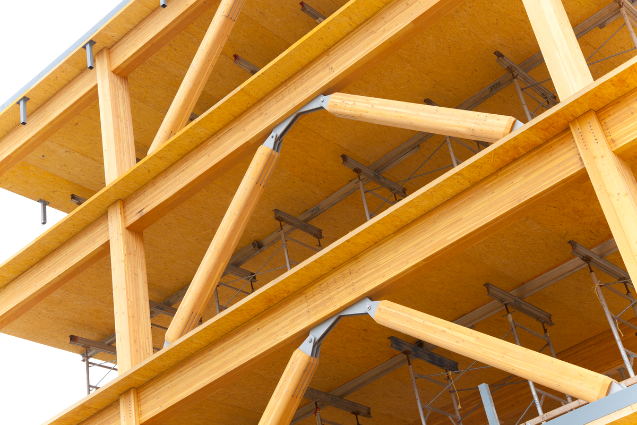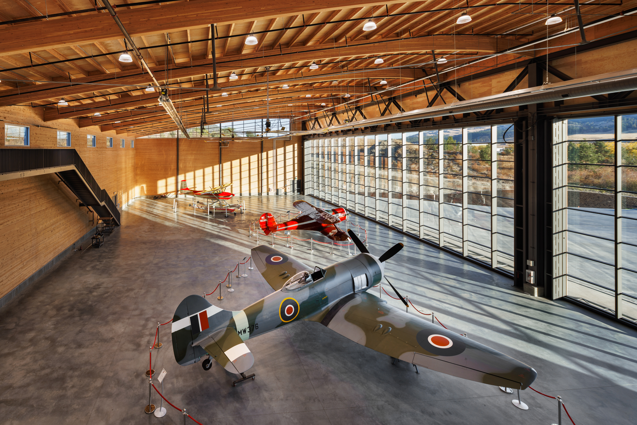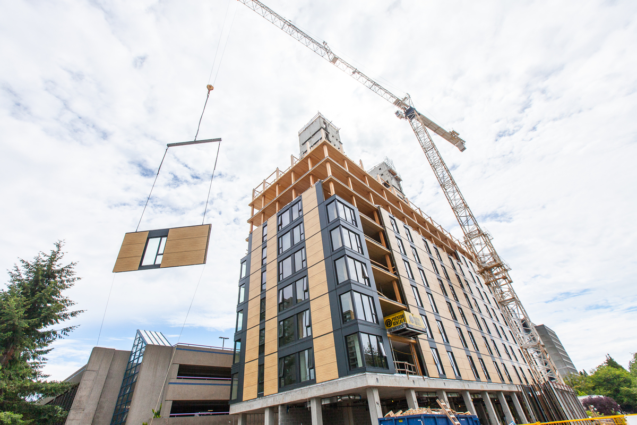Designers can create high performing buildings using mass timber. Building codes and technology are constantly advancing which may help designers create and optimize the value added. Here are some of the most common design considerations.
Code compliance
Mass timber has been accepted by building codes for decades, but changes recently made to the British Columbia Building and Fire Codes (B.C. Codes 2024) enable development of mass timber buildings of up to 18 storeys for residential and office buildings. The changes pave the way for projects with more exposed mass timber or fewer layers of encapsulation, depending on a building’s height.
Further Reading
Mass Timber Navigagor: Understanding energy and code considerations for mass timber buildings
Brock Commons Tallwood House: Code Compliance Case Study
Seismic performance
Because of wood’s high strength and low weight, mass timber structures are uniquely capable of withstanding lateral movement due to seismic or wind forces. Wood is naturally ductile, which means mass timber elements can flex and return to their original shape when forces are applied. In addition, mass timber elements weigh substantially less than comparable steel or concrete assemblies, giving wood an extra advantage when subjected to lateral forces. Read more more about wood’s resilience and performance attributes.
Acoustics and Vibration
Occupant comfort is key to a successful building project, and mass timber can help building designers meet their acoustical and vibration requirements. Acoustical sound mats, lightweight concrete, or other materials are typically placed over the top of CLT, NLT, or DLT floor panels to increase the mass of the floor structure and limit sound transition and impact noise. In addition, there are many techniques available to control vibration of a mass timber floor panel. Learn more about designing for acoustics and vibration in mass timber buildings.
Insurance
Historically, insurance companies have been reluctant to insure mass timber buildings, primarily because they were unfamiliar with the material and because technology was advancing so rapidly. FII and others in the industry continue to work to educate insurers on the safety and performance of mass timber buildings.
Further Reading
A Guide for Insuring Mass Timber in Canada
Insuring your next mass timber project
MEP Integration
Because mass timber panels, beams and columns can be prefabricated to precise tolerances and delivered to the jobsite with pre-cut openings, designers can collaborate with builders to make upfront decisions that facilitate fast, efficient installation of mechanical, electrical, and plumbing systems within the structure.
Fire resistance
Mass timber possesses inherent fire resistance properties. When exposed to heat and flame, the material chars; this outer layer of char protects the member’s interior, which allows it to maintain its structural integrity. Mass timber elements are sized so that the building can be supported even if the wood members are charred. All mass timber building components are fire tested and rated to ensure compliance with building regulations for occupant safety. B.C. has also adopted provisions from the National Building Code that allows for encapsulated mass timber construction up to 12 storeys.
Mass timber decision tools
As mass timber offers a growing number of structural solutions, design professionals can leverage new industry tools and resources to assist with conceptual testing, analysis and trialling of different design options. From online calculators and software to the latest guides and research, explore this collection of mass timber tools to find the best design solution for your project.
