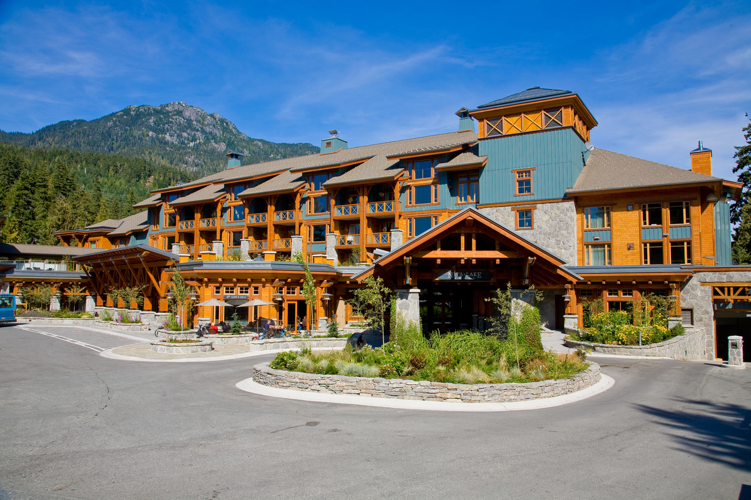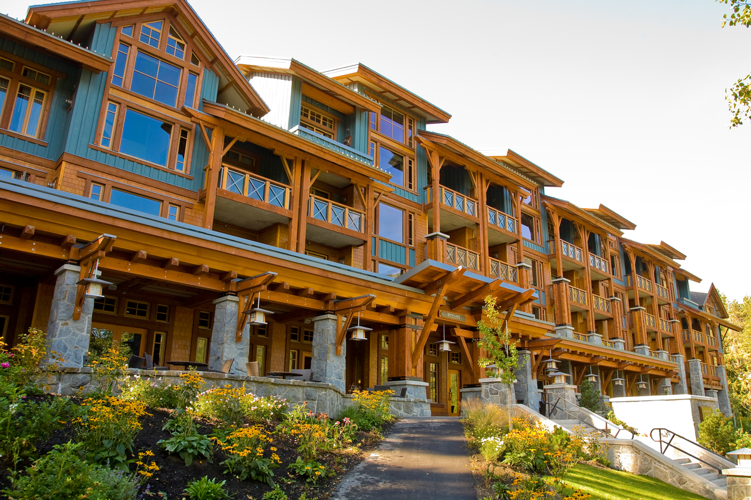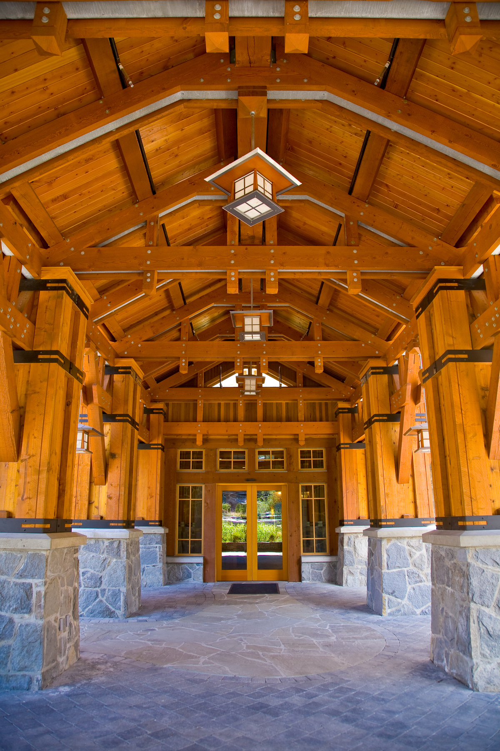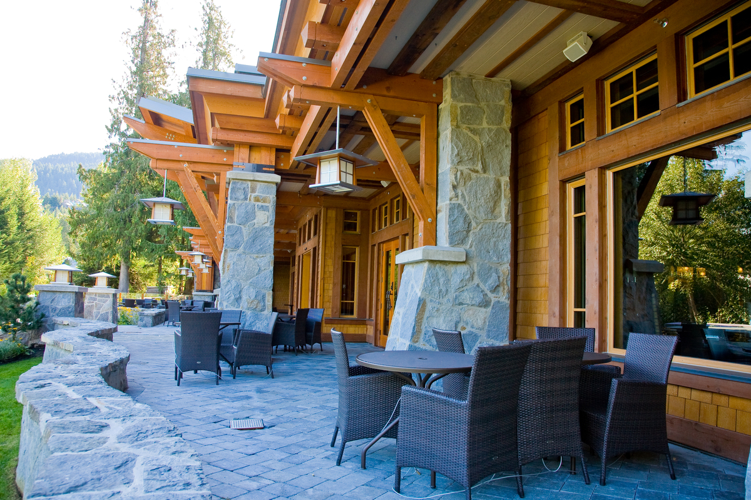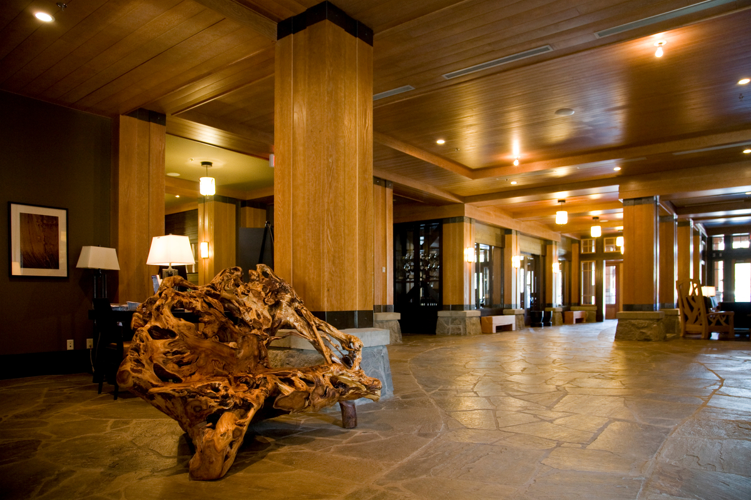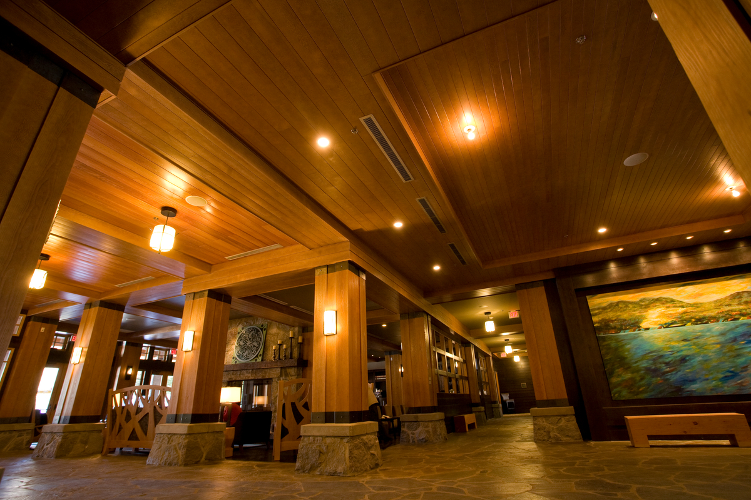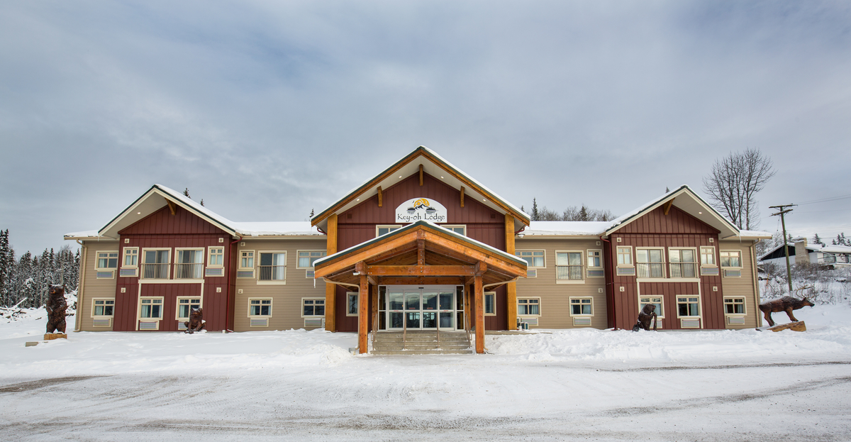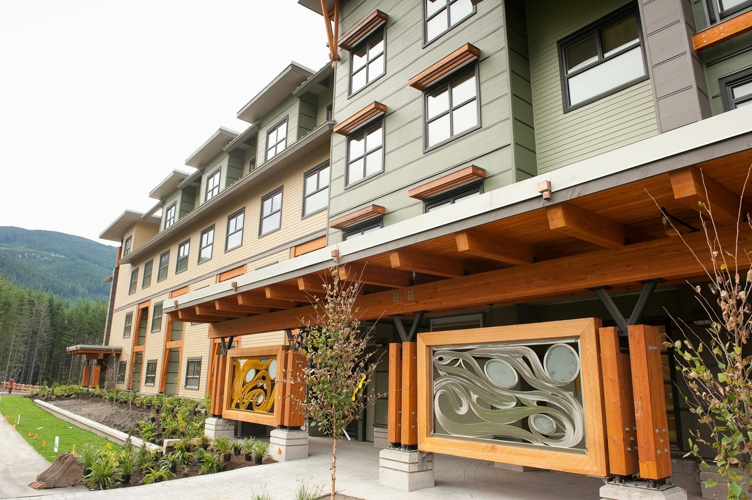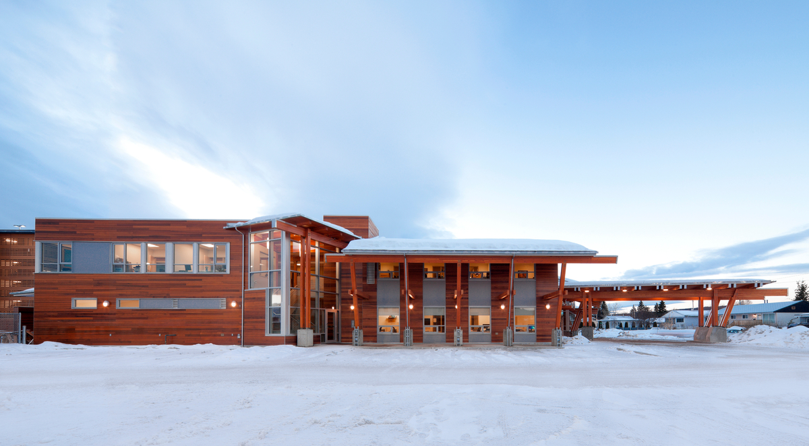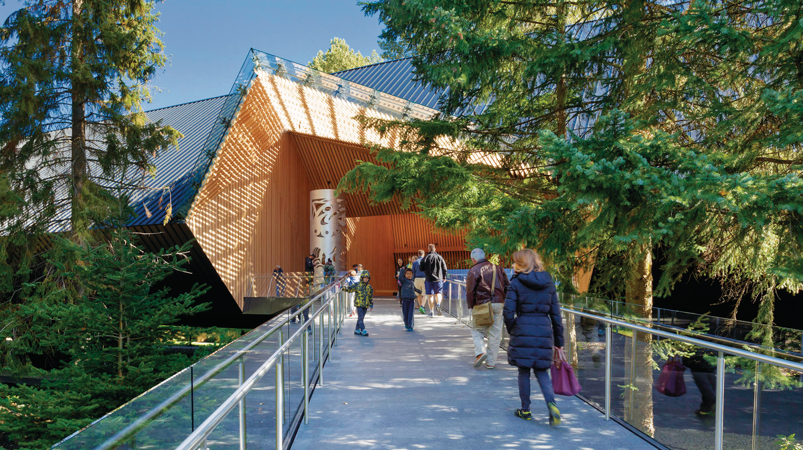Much of the design of the Nita Lake Lodge incorporates heavy timber or a wood-steel composite construction. Many accents and details are also in wood—those that are structural being in Douglas-fir and those that are decorative in Douglas-fir, western red cedar, and alder.
- Local Douglas-fir and western red cedar are featured throughout the complex in a variety of secondary structural and exterior finishing applications.
- The interior design features several wood species, including Douglas-fir for doors and trims, and alder, a fast-growing and versatile hardwood species that has been laminated into panels and used for cabinetry.
- The architects referred to the wood aesthetic inside and out as “modern mountain”.
Nita Lake Lodge is situated in the resort municipality of Whistler, BC, a world-class ski destination in the heart of the province’s Coast Mountains. In addition to 77 guest rooms with dining, leisure, meeting, retail, and other facilities, the project includes a train station that was the point of entry to the town for many visitors who attended the 2010 Olympic and Paralympic Winter Games. The architectural expression recalls that of early mountain lodges and train stations, with multiple gables and balconies, and a porte-cochere.
Wood was a key part of the plan
The project was part of an overall plan for Whistler to build developments that support the natural environment rather than disrupt it and to incorporate renewable building materials, such as wood. Wood therefore played a key role in creating the exterior and interior character of the hotel. The public route through the building is identified by a river of blue stones that pass between Douglas–fir faced columns similar in appearance to those outside. Alder doors and trims add to the visual warmth of the lobby and complement other custom-designed pieces, such as the restaurant gates fabricated from iron railroad spikes. Much of the cabinetry in the public areas and in the guest rooms is made of local alder. Alder is the most abundant commercial hardwood in the region and can be used for a variety of interior applications.
A design that was heavy on heavy timber
The primary structure of the “modern mountain” building is cast-in-place concrete; however, the ancillary structures are built either entirely of wood or a combination of steel and wood. Several structures have a primary framing system of hollow steel section (HSS) columns and beams, with the beams fitted with steel saddles and knife plates that enable heavy timber Douglas–fir purlins to be attached between them. Canopy structures support green roofs and are constructed completely of heavy timber. The vertical supports for these canopies are split logs that taper. Spreading from these central supports are Douglas–fir diagonal struts that in turn support Douglas–fir purlins. The decking is Douglas-fir tongue-and-groove lumber and plywood.
We’ve had an overwhelmingly positive reaction from our guests about the look and feel of the lodge. Everyone likes the warmth of the wood and stone, and many people just drop in to soak up the atmosphere. With the café and other facilities, the lodge has provided a much-needed meeting place for the Creekside community, and a popular stopping point on the Valley Trail.
Nate McIntyre, duty manager, Nita Lake Lodge
