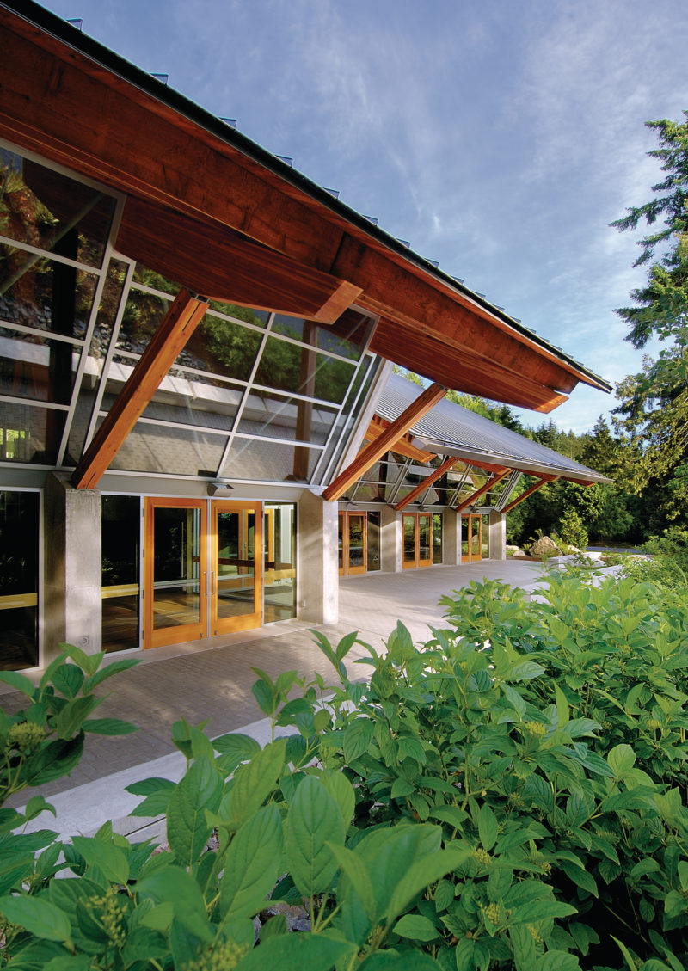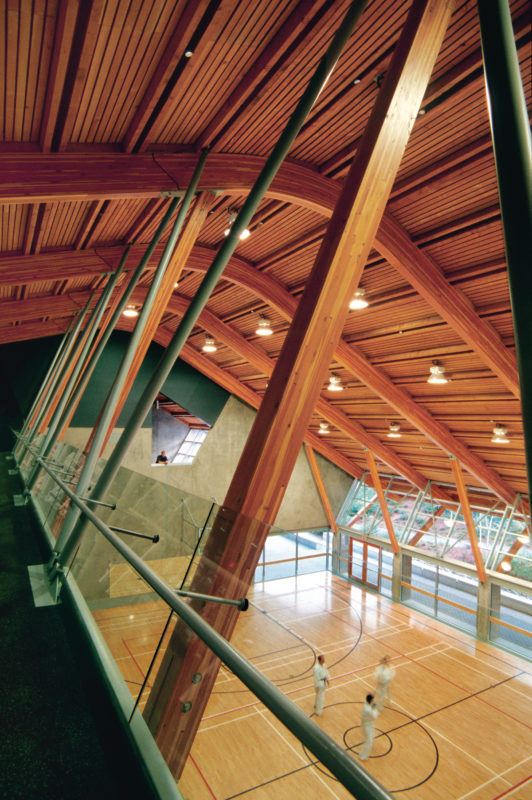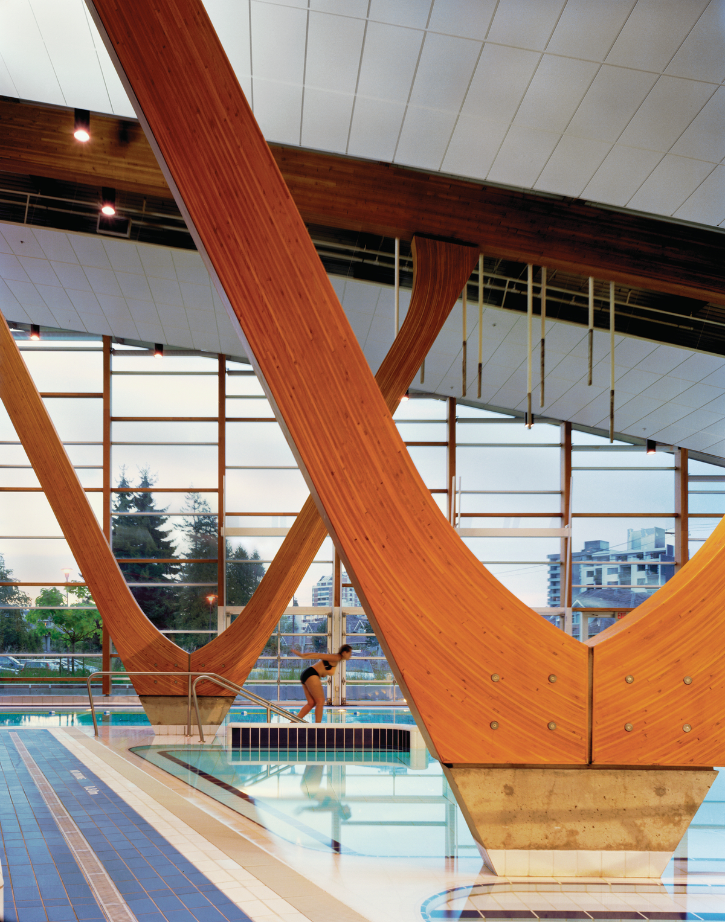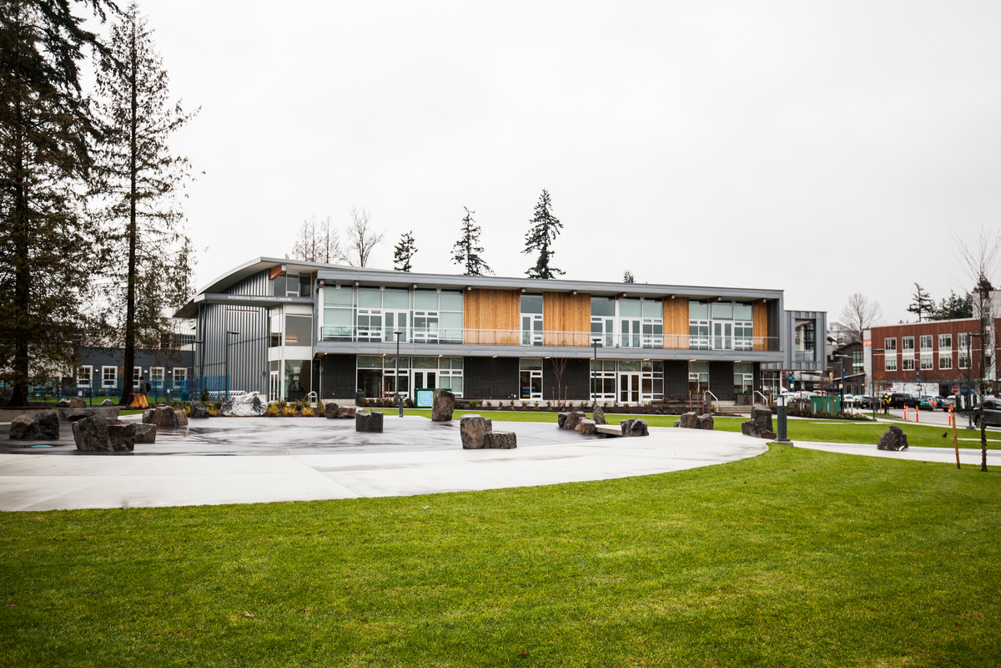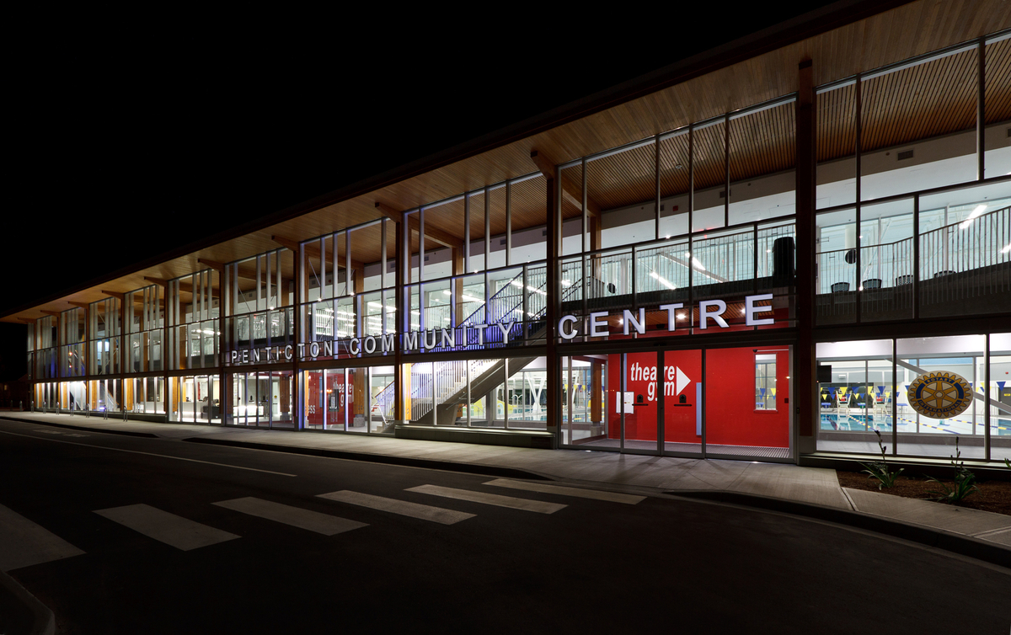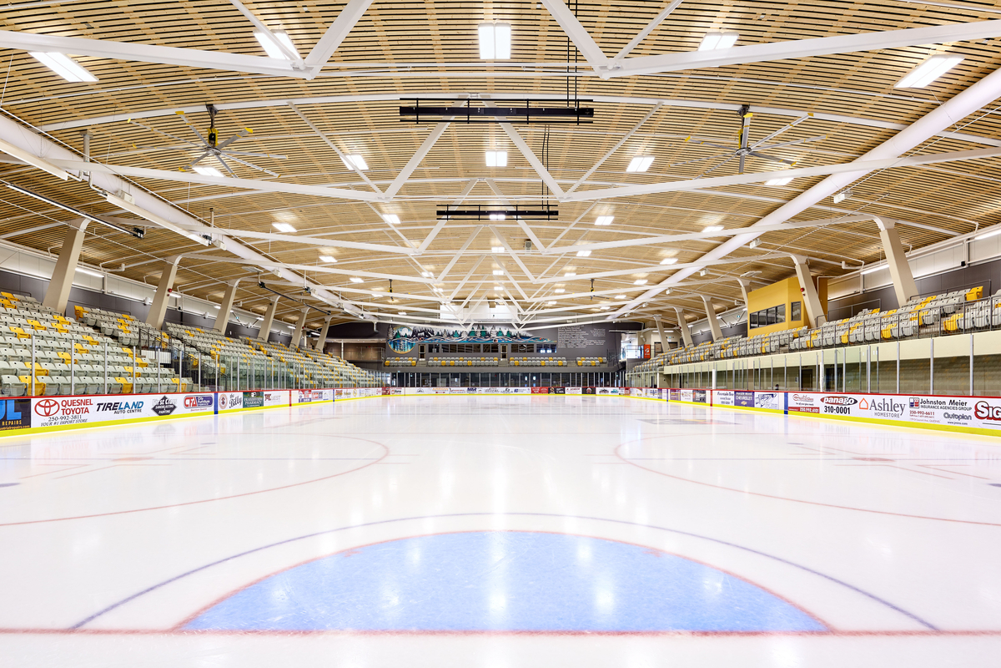The Gleneagles Community Centre minimizes impact on the environment with a holistic approach that integrates structural, mechanical and electrical elements. The giant boomerang-shaped wooden roof structure is a defining feature that unifies and brings warmth to the main public spaces while promoting airflow.
- The standout is the huge shed-like roof composed of prefabricated wood panels, supported by Douglas-fir glue-laminated timber beams
- The interior operates like a massive thermal-storage unit, with a thermo-active slab system providing the cooling and heating
- The character of the roof’s timber detailing is preserved using a technique that minimized any exposed steel plates
- The prefabricated roof panel system is integrated with the building’s ventilation system and incorporates exposed acoustic panels also made of wood
The West Vancouver community centre, adjacent to a public golf course, incorporates an impressive range of sustainable features. Design, form, and materials serve double duty, offering striking aesthetic beauty as well as environmental benefits. The building is organized on three levels to minimize its footprint. Because of the sloping topography, the lower level and intermediate level are accessible at grade, accommodating community “living room,” café, administration, child-care facility, gymnasium, multipurpose room, and outdoor specialty area. The upper-level houses fitness facilities.
A gently sloped site, a unique structure
The Gleneagles Community Centre is located on a small hill and is organized on three levels to minimize the building footprint. By subtly reshaping the cross-sectional topography of the site, the lower level and the intermediate level are both accessible from grade. The intermediate level is entered from a generous porch along the street and contains a community living room, café, meeting room, administration and child care facilities. The building comprises two rectangular volumes offset in plan. The cross-sectional arrangement is such that the pitched roofs covering these volumes have unequal slopes—shorter on the east side and longer on the west. Each roof is supported on segmented Douglas-fir glulam beams set at a 4,800 millimetre spacing. The glulam beams are in turn supported on inclined glulam struts that spring from concrete columns that sit within the zone of the exterior wall. One set of struts supports the exterior roof overhangs; the other serves to reduce the internal spans over the gymnasium and other areas. Light steel cross bracing stiffens the structure longitudinally.
A spectacular wood roof, a holistic system
The heavy-timber shed-like pitched roof, composed of prefabricated wood panels and supported by Douglas-fir glue-laminated timber (glulam) beams, wraps the facility with a generous and robust overhang to provide protection from winter precipitation and summer sun while collecting and dispensing rainwater back into the natural landscape. The wood roof, with spans up to 20 metres, combines glulam rafters, heavy timber purlins and prefabricated wood and plywood panels in a structure that is elegant, economical and aesthetically pleasing.
The beams are supported by inclined glulam struts springing from concrete columns that sit within the zone of the exterior wall. Inside, the structure acts as a huge thermal-storage mass and complements a highly efficient geothermal heating and cooling system. As the defining feature of the building, careful attention was given to the timber roof’s detailing to minimize the need for exposed steel plates and preserve the character and elegance of the wood.
