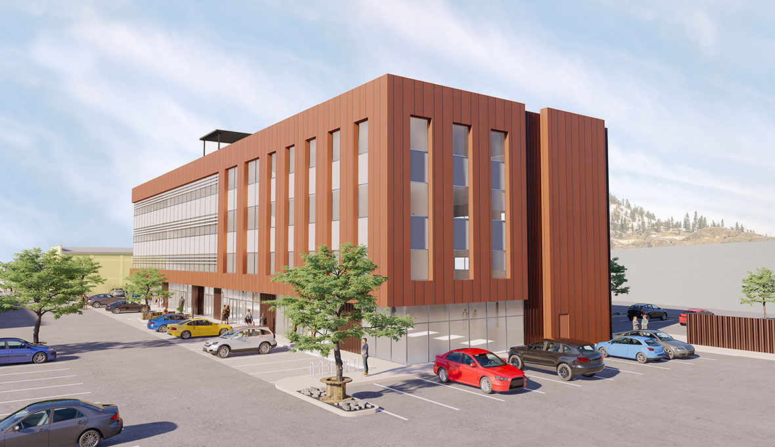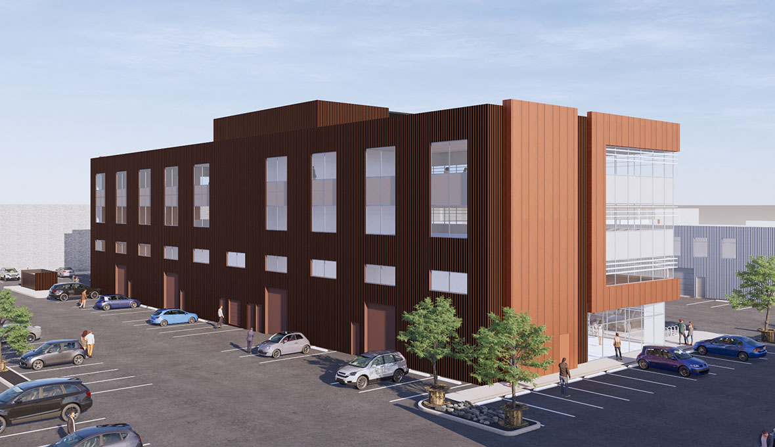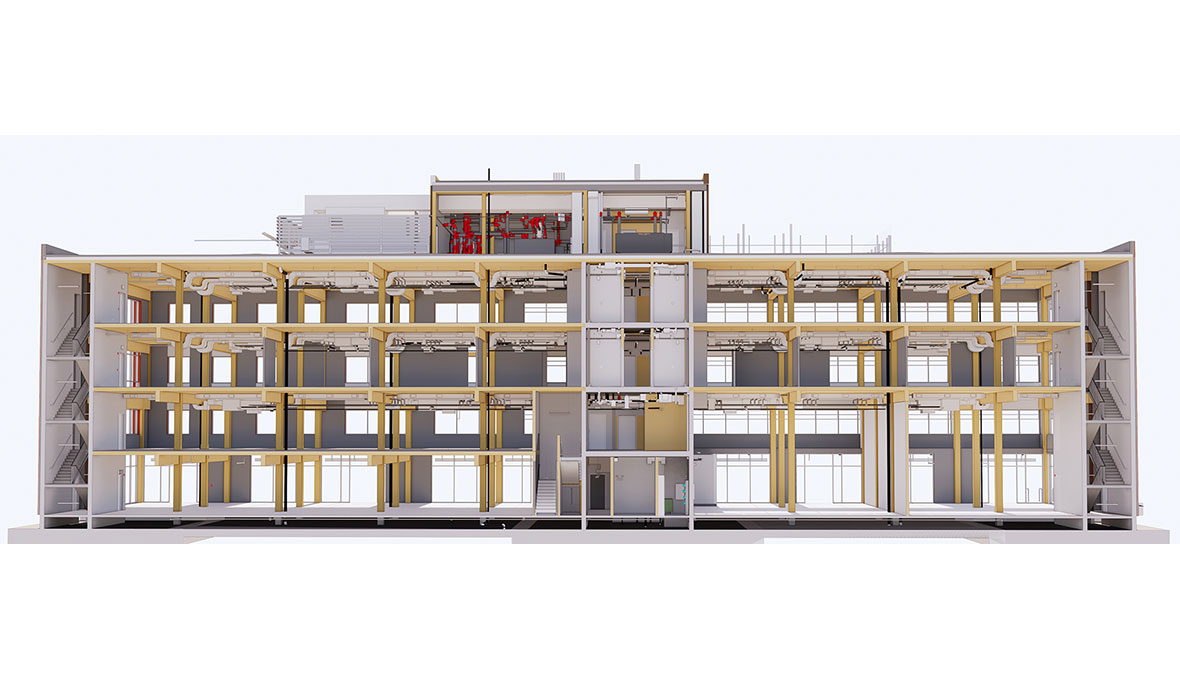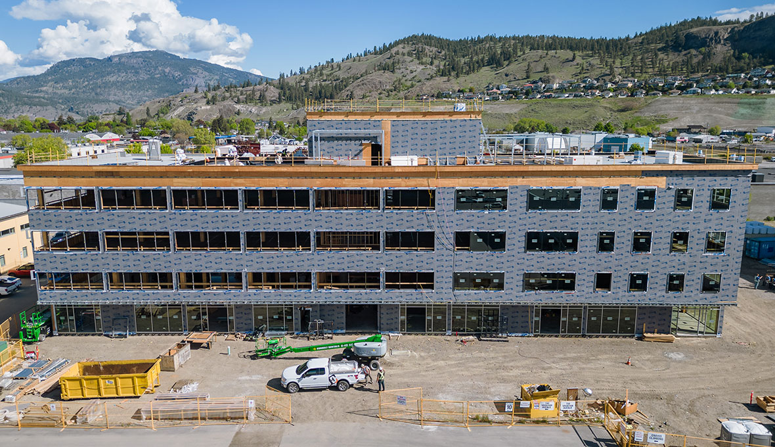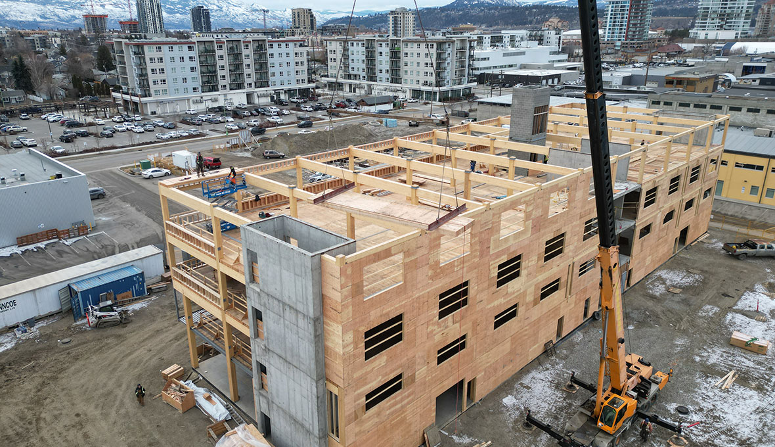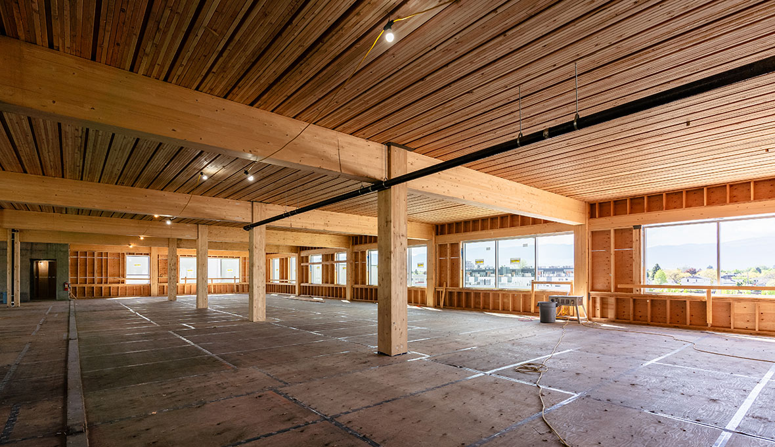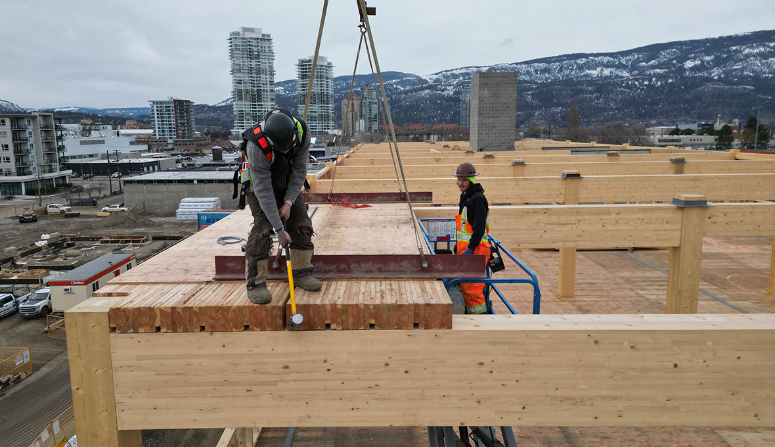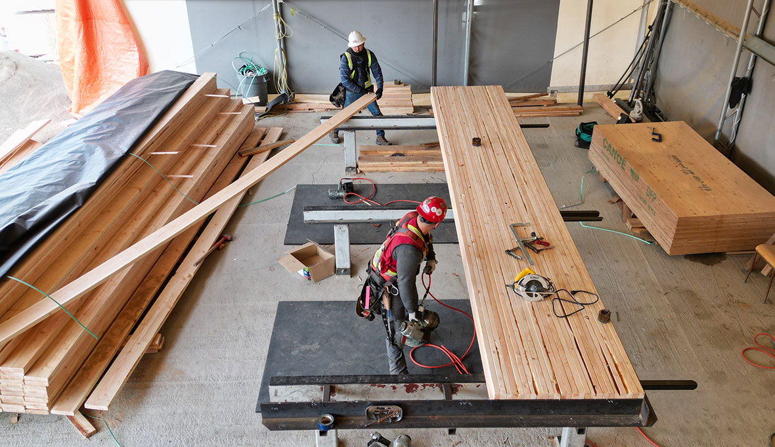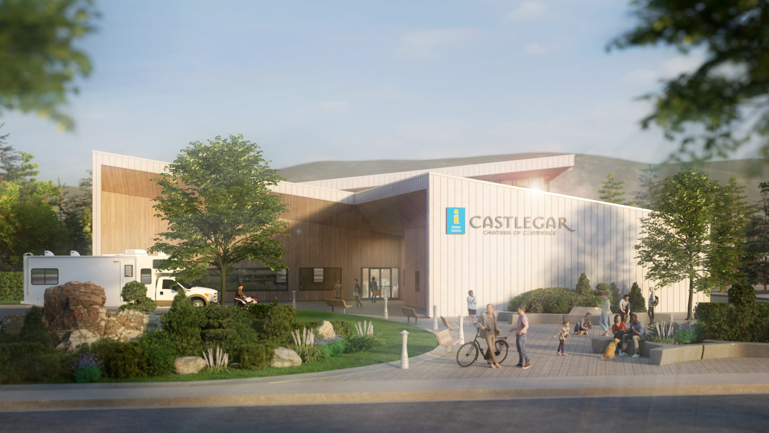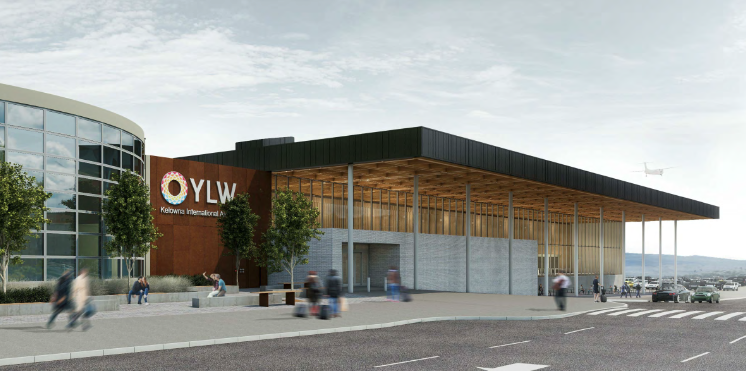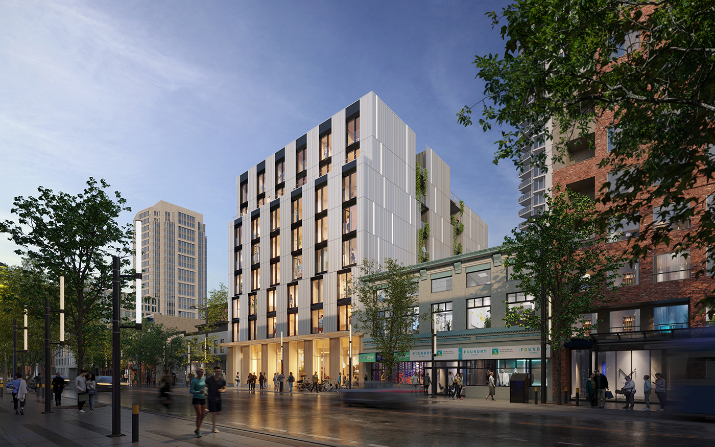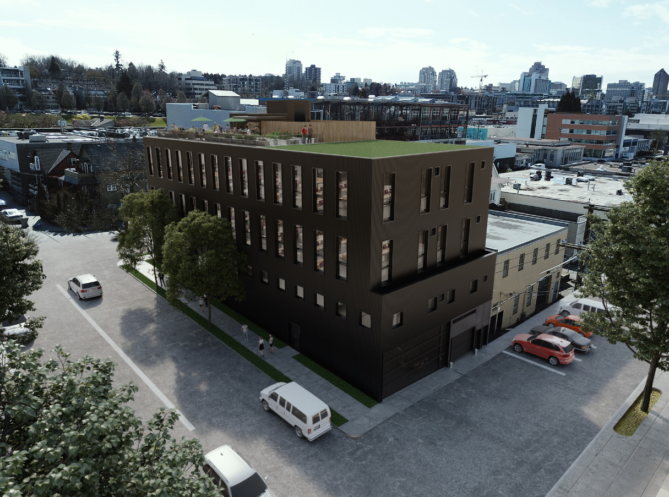With its exposed mass timber structure, this mixed-use office and commercial project was designed to attract tenants with its sustainability and industrial vibe, while supporting local business through its construction.
- Bridges historic and modern building design, honouring architectural context of evolving industrial area
- Offers proof-of-concept for self-fabricated nail-laminated timber (NLT) made from readily accessible dimension lumber
- Demonstrates appropriateness of mass timber for high-performance buildings capable of meeting Step 3 of the BC Energy Step Code
- Provides differentiated product offering biophilic benefits and sustainable design
Developer sees opportunity in evolving industrial area
The Exchange is a four-building development on a strategic 3 ½-acre site in downtown Kelowna’s north end. Historically industrial, the area has been undergoing a transformation with a growing number of mixed-use office and commercial projects, along with education and residential developments being proposed as part of the City’s North End Neighbourhood Plan.
Following two adaptive re-use projects, the third building is the first to be built from the ground up. With its exposed timber structure, open floorplan, and weathered metal cladding, it is designed to attract creative/maker and other business types that value an industrial aesthetic. The structure is a hybrid of mass timber and concrete, including an NLT floor and roof system, glue-laminated timber (glulam) post-and-beam substructure, concrete stairs core and a concrete elevator shaft. The ground floor includes double and single-height spaces for retail and light industrial use, topped with two or three storeys of offices. A rooftop patio with expansive views adds to the amenities, giving tenants the opportunity to gather, work, or enjoy the outdoor space.
Self-fabricating NLT panels brings rewards and challenges
The developer—which is also the architect and construction manager—knew that mass timber would meet their aesthetic and sustainability objectives. Since NLT doesn’t require special equipment to fabricate (it’s made from dimensional lumber stacked face to face and fastened with nails or screws to form solid structural panels), they chose to take the uncommon approach of manufacturing the panels themselves. The idea was to reduce costs, increase their control over material supply, and support local businesses and trades. Their goal was to implement a mass timber solution that could be used on other projects, starting with a second mixed-use building on the same site.
However, self-fabrication also came with some interesting design challenges. While NLT has historically been recognized in the BC Building Code, the design team wanted a fluted profile that would offer visual breaks in the ceiling and improve acoustics, which required special approval as an alternative solution. They undertook a comprehensive fire-resistance, vibration, and strength analysis to ensure the panels were code compliant and conformed to wood standards. They used the results of previous NLT fire testing to inform the panel design—e.g., minimizing gaps between laminations to improve fire resistance—and performed load testing at Okanagan College to verify panel strength and stiffness.
“From the beginning, we wanted to self‐fabricate our own NLT panels utilizing local dimensional lumber suppliers and available trades. Our research and development, culminating in a fully constructed proof of concept, should make mass timber solutions more accessible to a broader range of designers and builders utilizing readily available materials.”
Tim McLennan, CEO, Faction Projects
Going beyond material prices to understand the true cost of a mass timber project
The team knew they wanted mass timber and chose self-fabricated NLT in part for its relative cost effectiveness. However, the developer emphasizes that mass timber buildings need to be considered wholistically to understand the true costs. Beyond material costs, erecting a mass timber structure is straightforward and fast, and faster construction saves money. Exposed mass timber also reduces the need for finishes since the structure is also the finish, and the attractiveness of a wood aesthetic can translate to faster leasing or lease premiums.
Reactions from tenants and others who experienced the feel of their previous mass timber projects strongly influenced their decision-making on The Exchange, showing that exposed wood can be a competitive differentiator. The project was more than 90% leased on completion, with tenants that value sustainability and want to provide an enriching workplace environment for their employees.
Mass timber + energy efficiency reduce carbon impact
Minimizing their carbon impact is one of the main reasons the developer continues to build mass timber projects. In addition to being renewable and sustainable, wood has low embodied carbon compared to other building materials.
Reducing energy consumption is also an important part of the equation. Thanks mainly to a high-performance building envelope, The Exchange achieved Step 3 of the BC Energy Step Code, which is the highest level attainable for non-residential buildings in the Okanagan. The envelope includes a combination of weathering steel and corrugated metal cladding, high-performance glass windows, semi-rigid exterior insulation, breathable weather barrier, plywood sheathing, lumber studs, batt insulation, gypsum board, and a polyethylene vapour barrier.
The light-frame wood walls contribute in two ways. Wood has lower thermal conductivity than other materials—400 times lower than steel and about 10 times lower than concrete. It also allowed extra insulation in the cavities between studs compared to other structural systems.
The Mass Timber Demonstration Program (MTDP) provides funding for incremental costs in the design and construction of buildings that showcase emerging or new mass timber and mass timber hybrid building systems and construction processes. The program supports jobs and employment recovery in the design, engineering, construction, and product manufacturing sector. BC industry will benefit from lessons learned, results, and research findings that can help support future mass timber projects in the province. Learn more.
