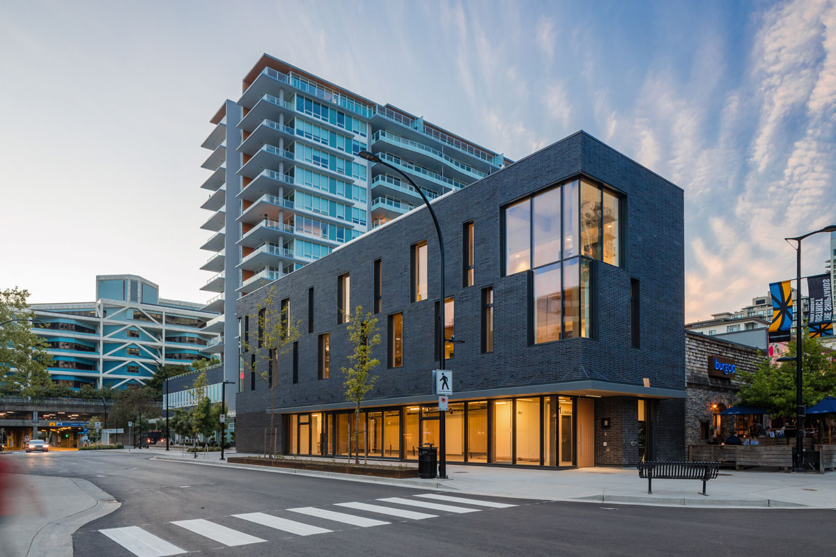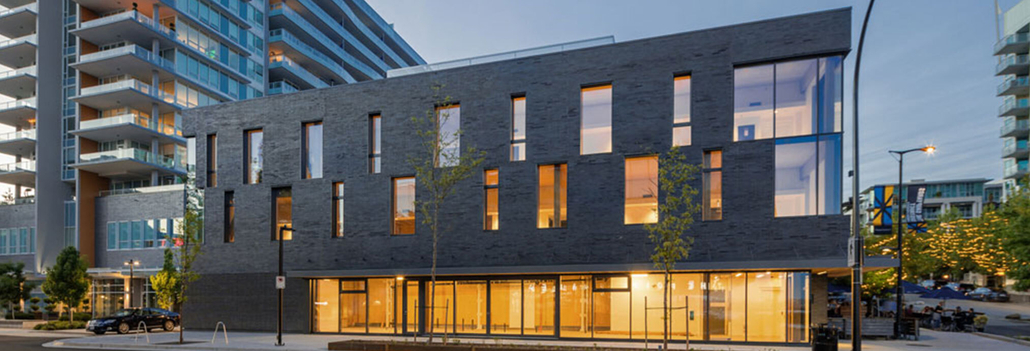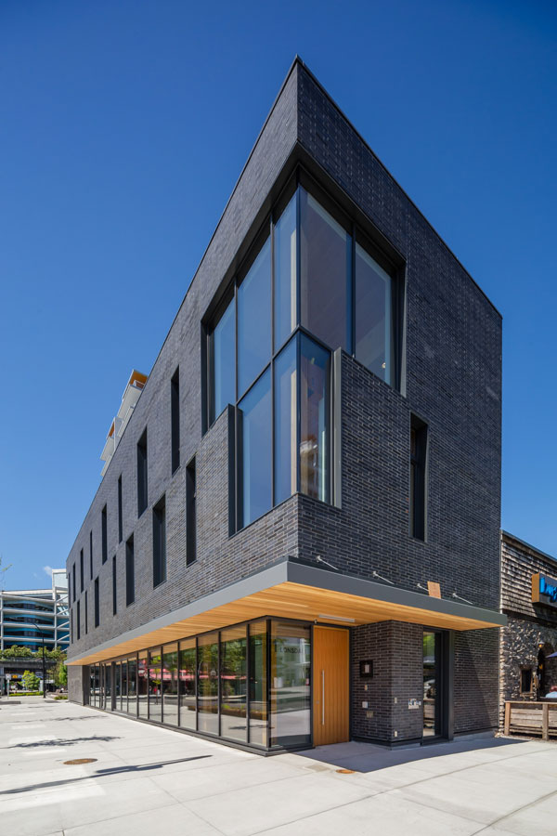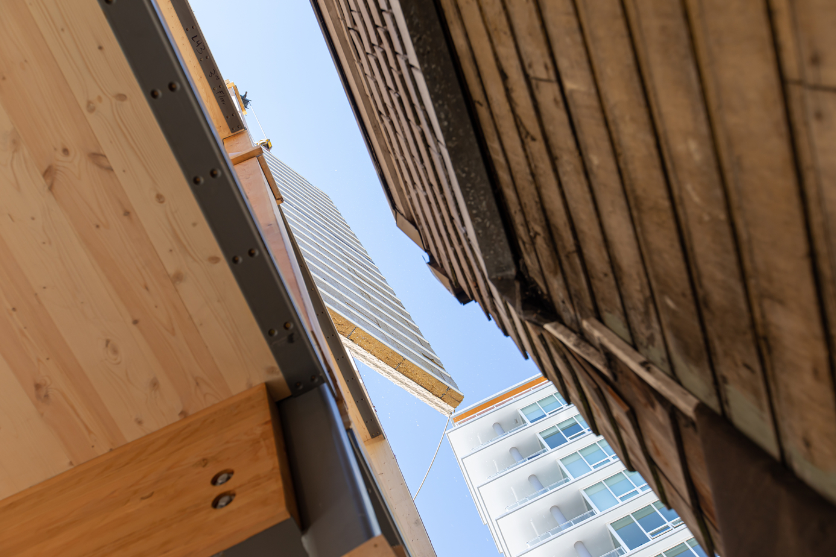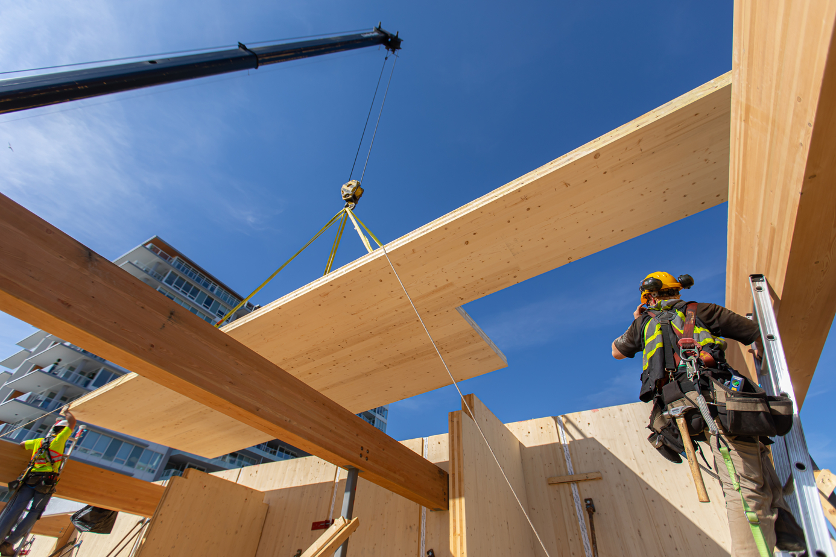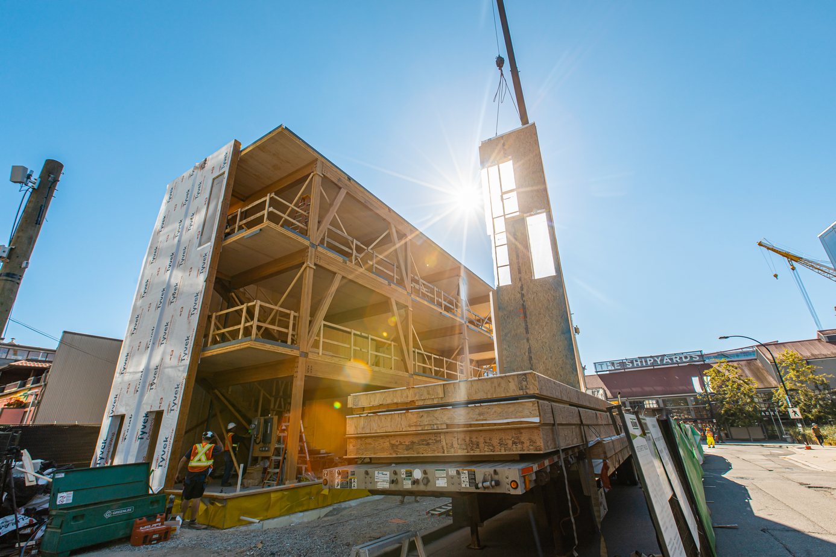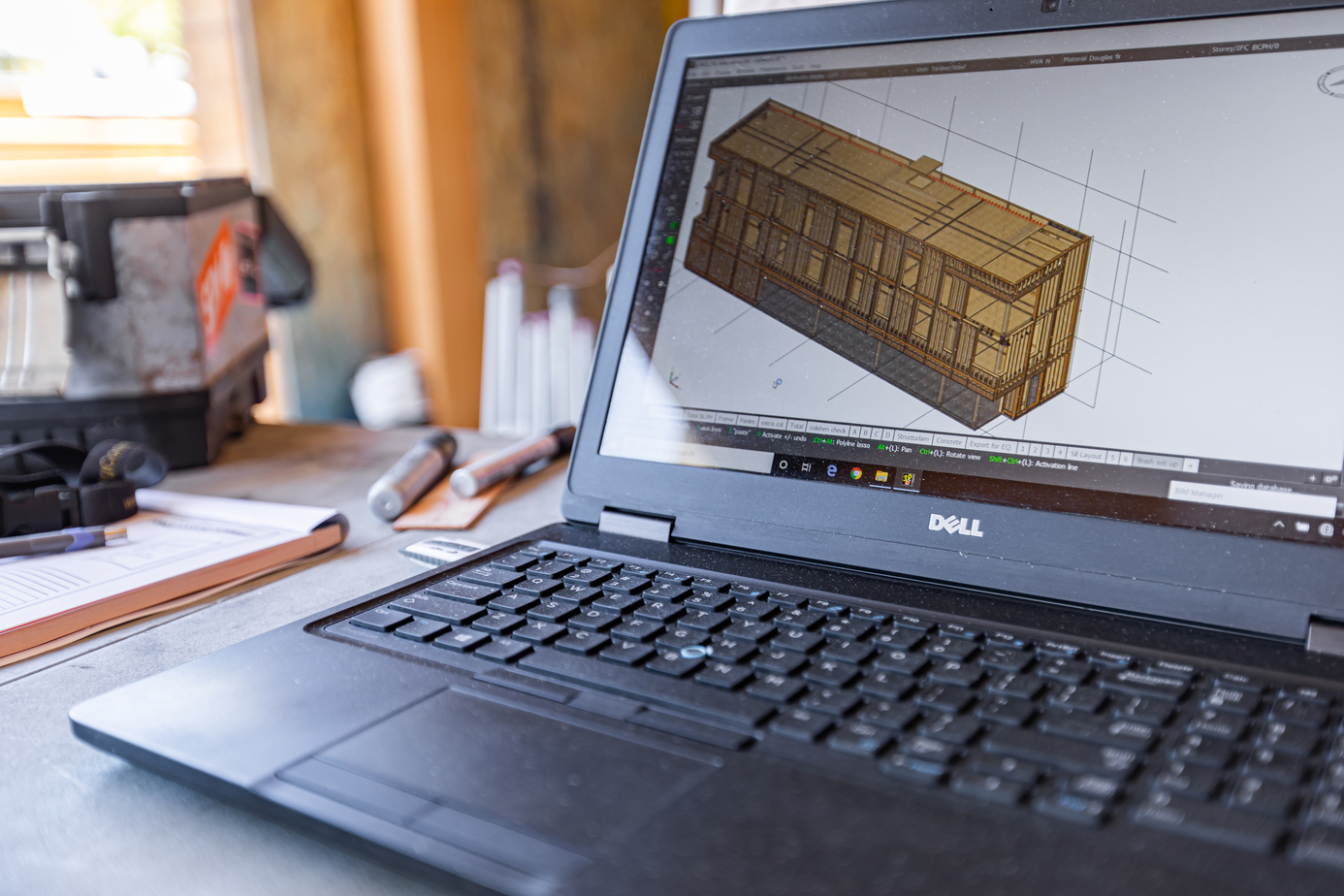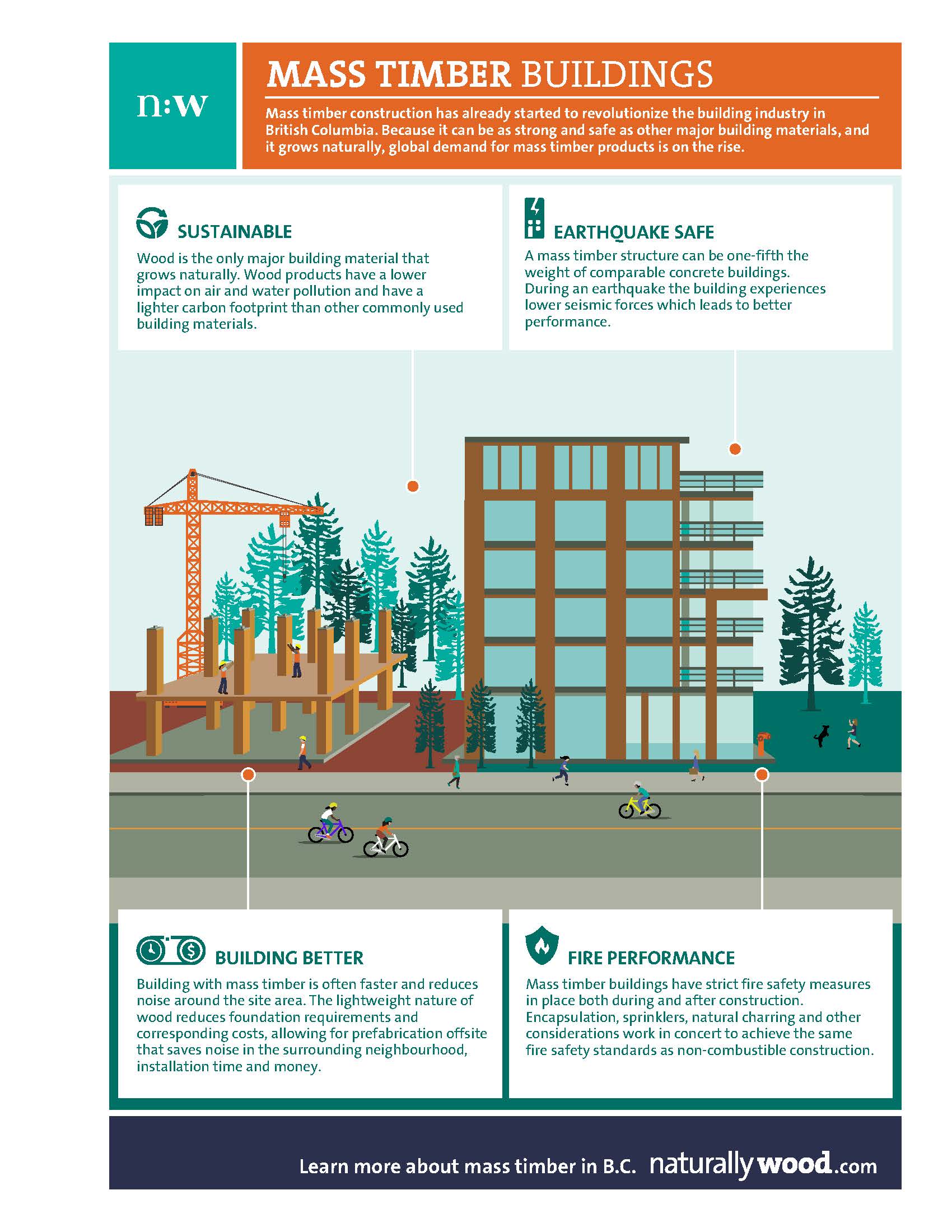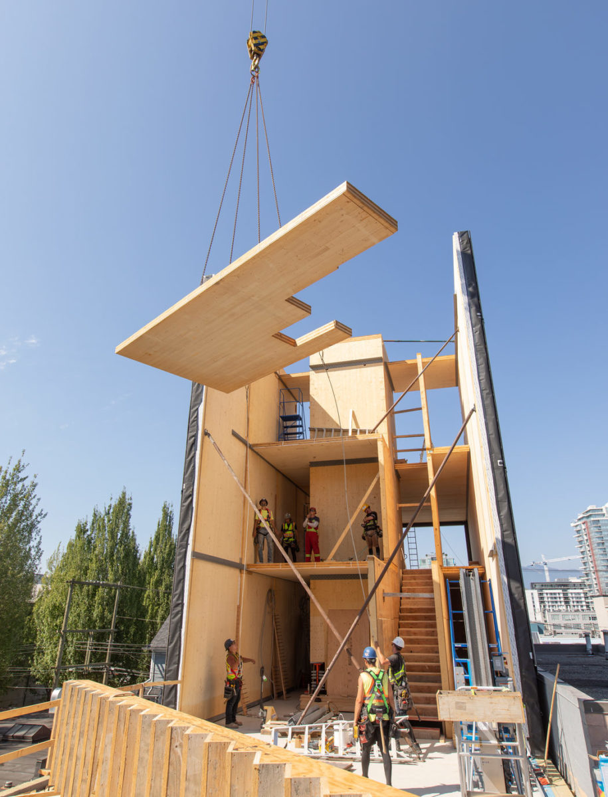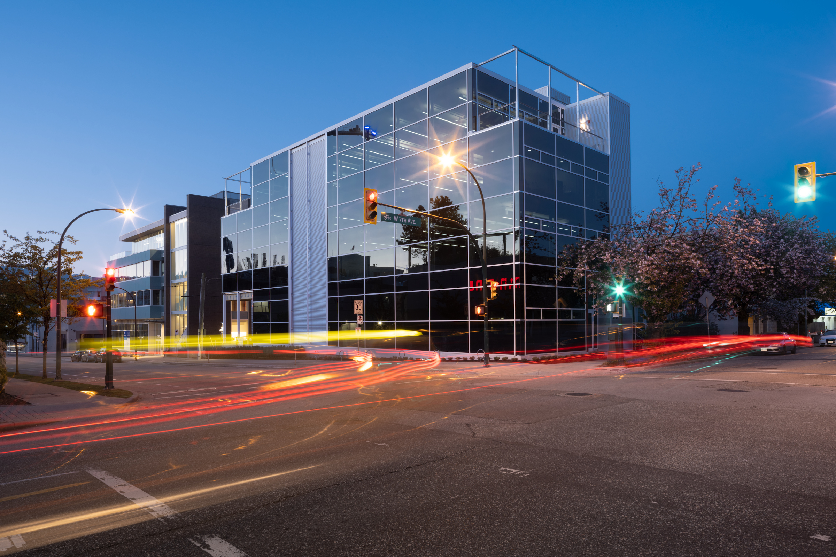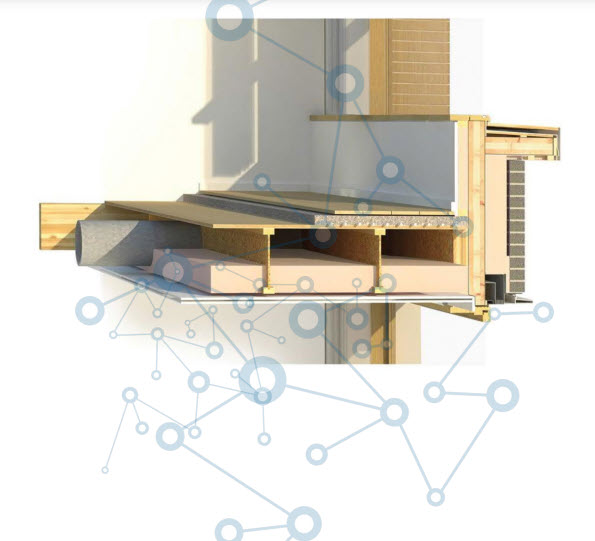With the help of a prefabricated mass timber building system, this commercial building accommodates a tight zero-lot-line site using quieter, faster construction methods. Erected in just 10 days, 1 Lonsdale Avenue Commercial Building, was built to rigorous Passive House design standards to meet the owner’s energy efficiency and sustainability goals. It showcases how a wood-built workplace can be a modern, high-tech, and sustainable alternative to conventional construction.
- Prefabricated mass timber system met urban site challenges while enabling a speedy 10-day installation.
- CLT shear wall panels were pre-insulated to Passive House standards boosting fire resistance and significantly reducing the building’s energy demand.
- Wood was left exposed to the interior, for a natural aesthetic that fits well with the historic neighbourhood.
Innovative timber design packs a punch
When it comes to energy efficiency, advanced timber engineering, occupant comfort, and design this high-tech commercial office project punches above its weight. The three-storey building squeezes into a narrow urban lot in the heart of North Vancouver’s Shipyard District with the help of made-in-BC prefabricated mass timber construction.
Featuring a main floor restaurant with two floors of office space above, 1 Lonsdale Avenue Commercial Building was built using a glue-laminated (glulam) post and beam system with 5-ply cross-laminated timber (CLT) roof and floor panels, and 5-ply CLT shear wall panels, all manufactured in British Columbia. The building features a contemporary-industrial-inspired feel. South facing, a checkerboard of glazing draws in natural light to the open-plan office space while recessed ground floor glazing looks out to an exterior seating area. The overall design complements the scale of the surrounding neighbourhood that includes retail, galleries, amenities, and restaurants. Walkability and easy access to public transit reduced the need for underground parking—in turn maximizing the building’s leasable square footage.
