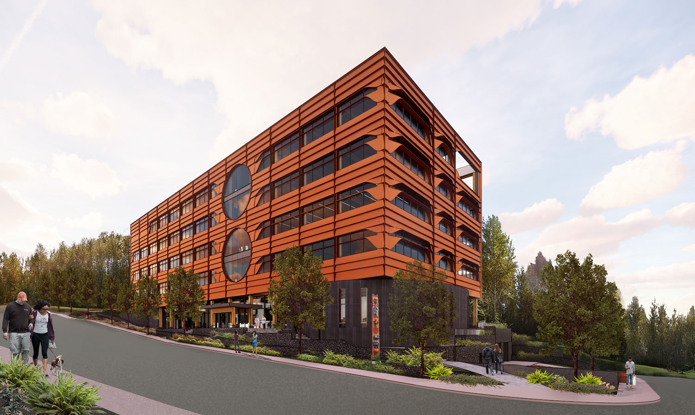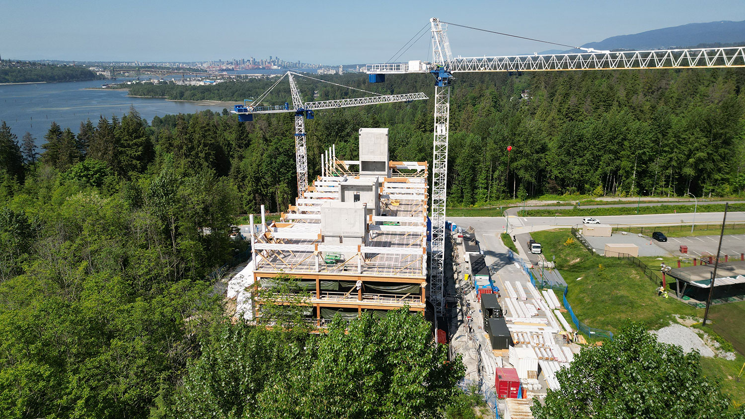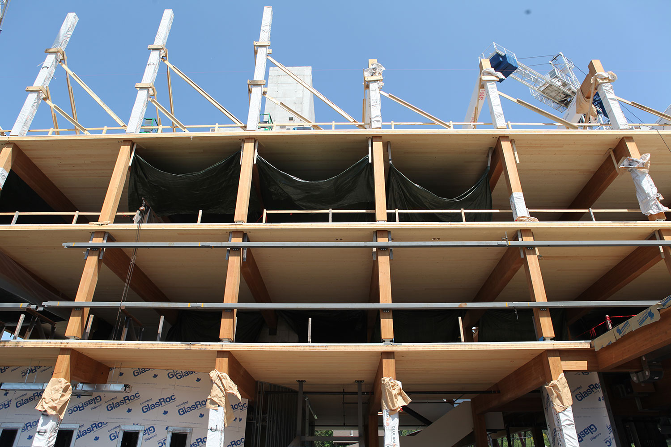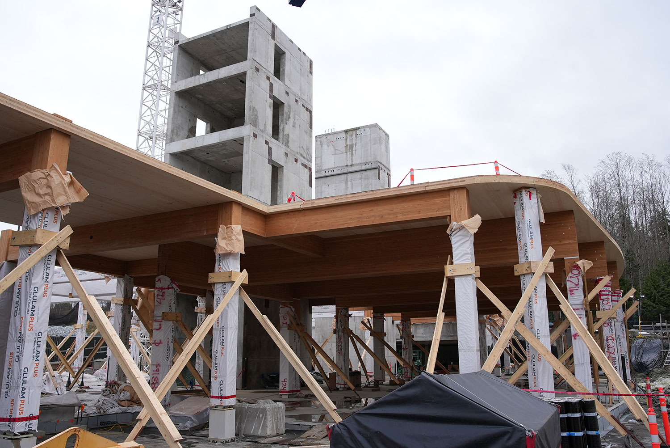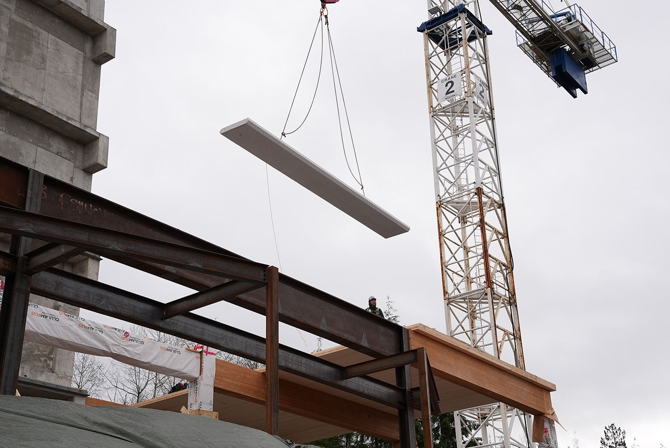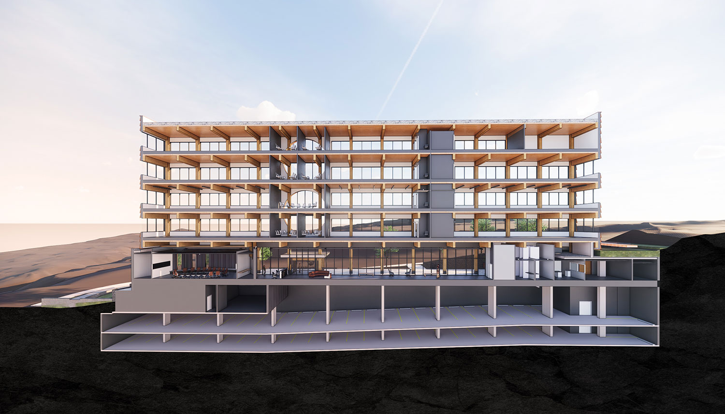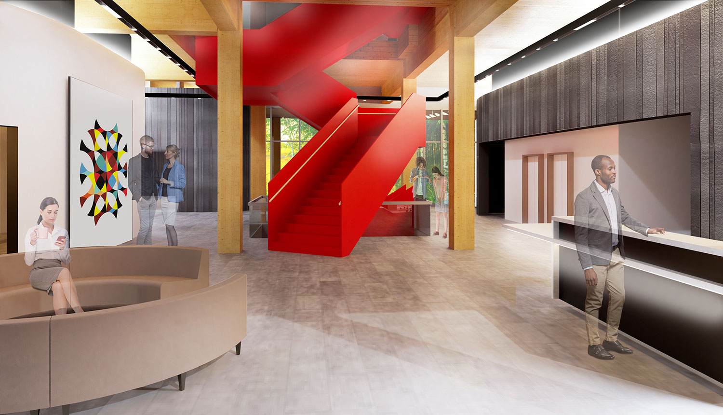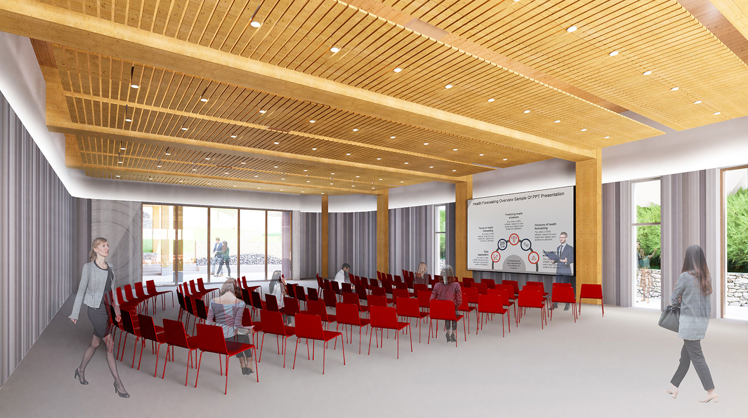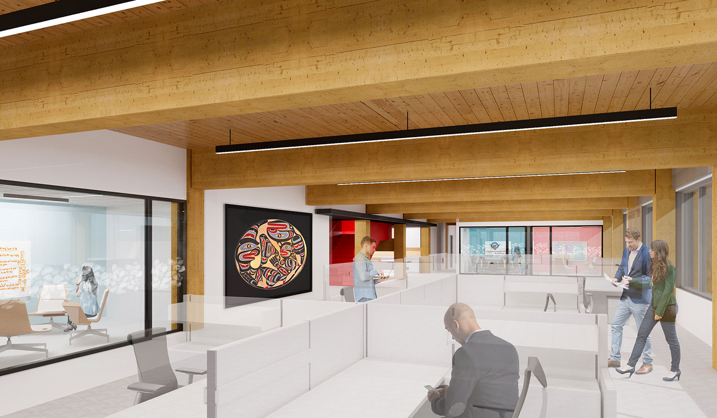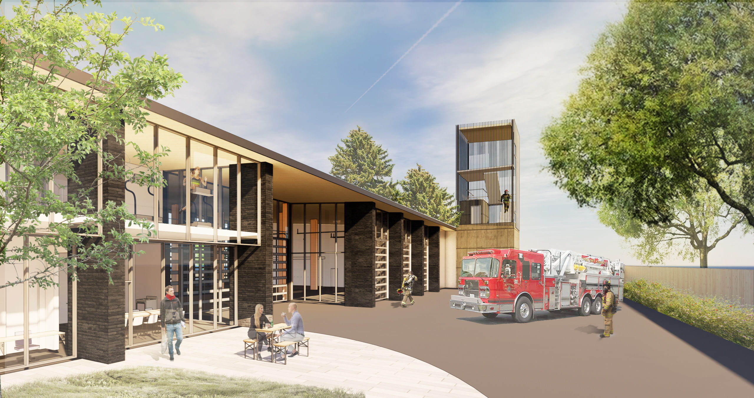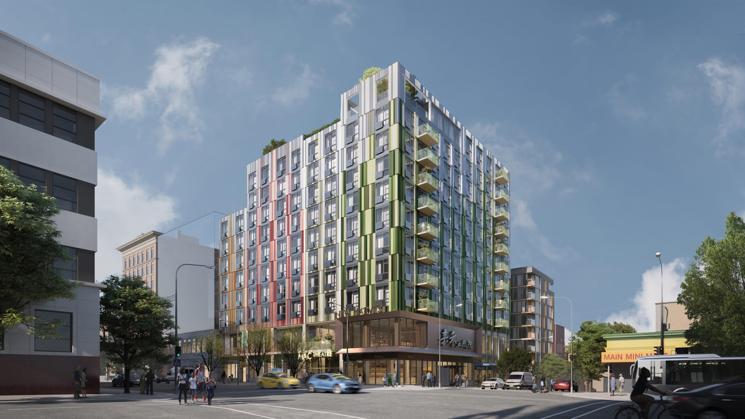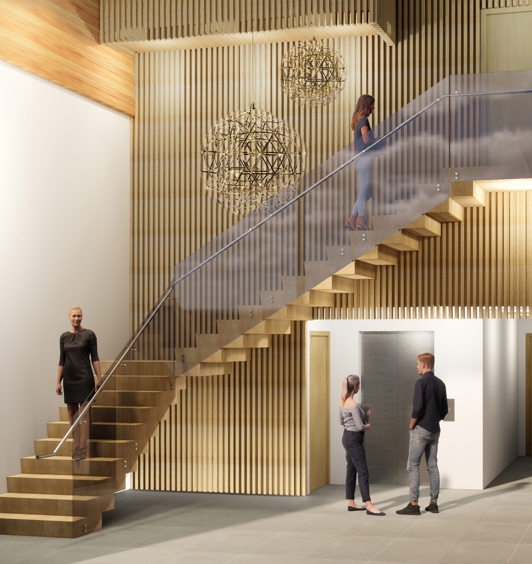Exposed mass timber construction will give the First Nations Health Authority a new Metro Vancouver office that envelops employees in the biophilic benefits of wood and pays homage to the Coast Salish people’s plank house tradition.
- Features open office configuration along with social spaces for meetings, gatherings, cultural activities, education, and demonstrations.
- Located on the Tsleil-Waututh Nation Land in North Vancouver of the Coast Salish People, the project’s ample use of wood reflects the community’s ancestral architecture.
- Post-and-beam timber structure with glulam beams and columns will support cross-laminated timber (CLT) floors and a CLT roof.
A mass timber office design that takes inspiration from historical First Nations architecture
The First Nations Health Authority (FNHA) chose to construct their Metro Vancouver Office using primarily mass timber. The project’s ample use of wood was chosen for its cultural connections and sustainability benefits. The 6-storey facility, located on the Tsleil-Waututh Nation Land in North Vancouver, will pay homage to the Coast Salish people by evoking the plank house tradition and be built of glue-laminated timber (glulam) beams and cross-laminated timber (CLT) floor and roof panels.
Designed to expose as much mass timber as possible, the interior spaces will take advantage of biophilic design principles. The building is primarily an office, along with social spaces for meetings, gatherings, cultural activities, education, and demonstrations.
Creating a sense of spacious interconnectivity and transparency
The hybrid mass timber building structure uses two concrete building cores containing the building’s exit stairs and elevators as the major seismic resisting system. A post-and-beam timber structure with glulam beams and columns will support CLT floors and a CLT roof. The project will use steel connections between columns to carry the vertical load path from floor to floor and bypass the CLT floor panels. Concealed beam hangers will connect the columns to beams in order to meet fire protection requirements.
A raised floor system will maximize the flexibility for adapting the spaces over the life of the building. Keeping the CLT ceilings as free of services as possible takes full advantage of the wood structure’s aesthetic beauty. Unique to the building’s design are two large openings in the middle of the floorplate for an open staircase and the building’s main mechanical shaft. Daylit by a skylight, the open staircase will stretch through all levels and will give the interior architecture a sense of spacious interconnectivity and transparency.
A demonstration project industry can learn from
The project is using a traditional design-bid-build delivery method and using an open pre-qualified bid process for contractor and mass timber. As a result, the mass timber structure was kept generic to all potential suppliers and the project was developed through pre-construction consulting and the team’s knowledge of mass timber. The design team will take advantage of the latest in virtual design and 3D modelling for planning the prefabrication of the timber structure. As a demonstration project, the First Nations Health Authority Metro Vancouver Office will include written case studies that can be shared with the broader design and construction industry. This will cover such topics as quantifying the costs of mass timber construction, the effectiveness of different weather projection measures, and recommendations related to a mass timber moisture management plan.
The project, designed as a LEED Silver equivalent, is pursuing Salmon-Safe certification to protect stream habitats and is designed to meet the Rick Hansen Foundation Accessibility Certification.
The Mass Timber Demonstration Program (MTDP) provides funding for incremental costs in the design and construction of buildings that showcase emerging or new mass timber and mass timber hybrid building systems and construction processes. The program supports jobs and employment recovery in the design, engineering, construction, and product manufacturing sector. BC industry will benefit from lessons learned, results, and research findings that can help support future mass timber projects in the province. Learn more.
