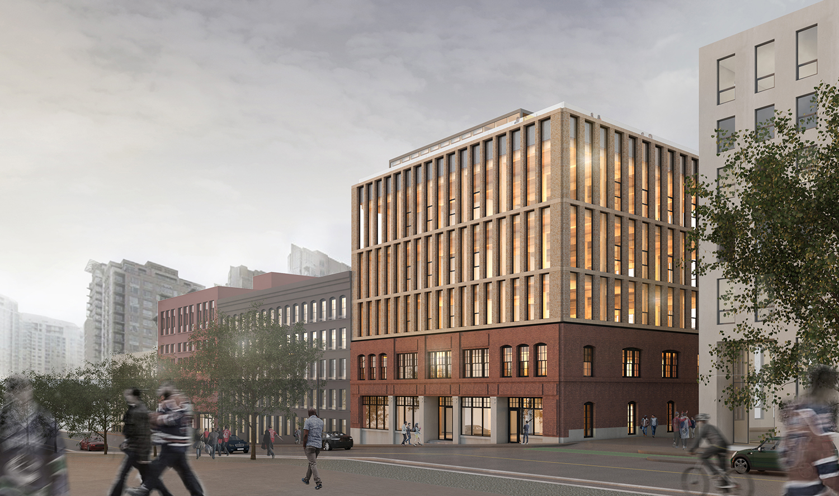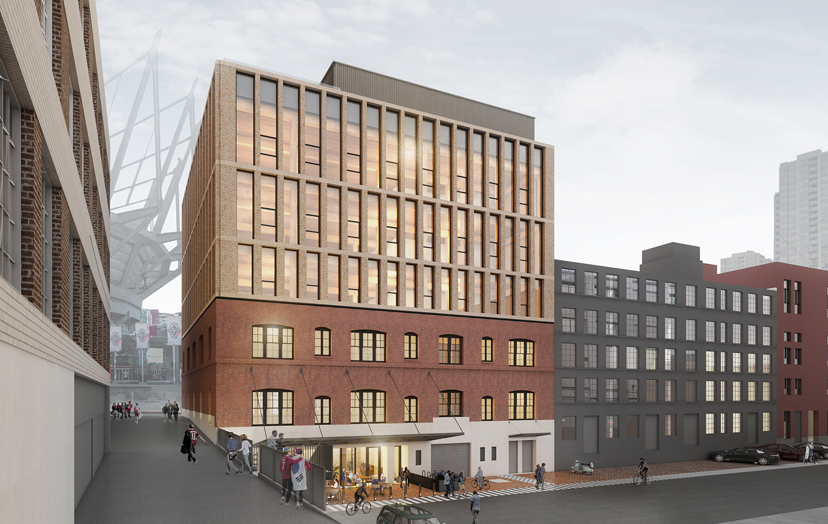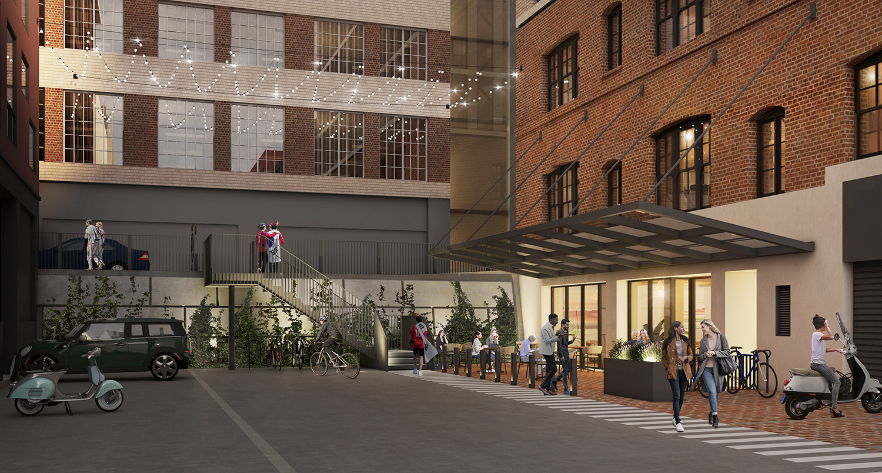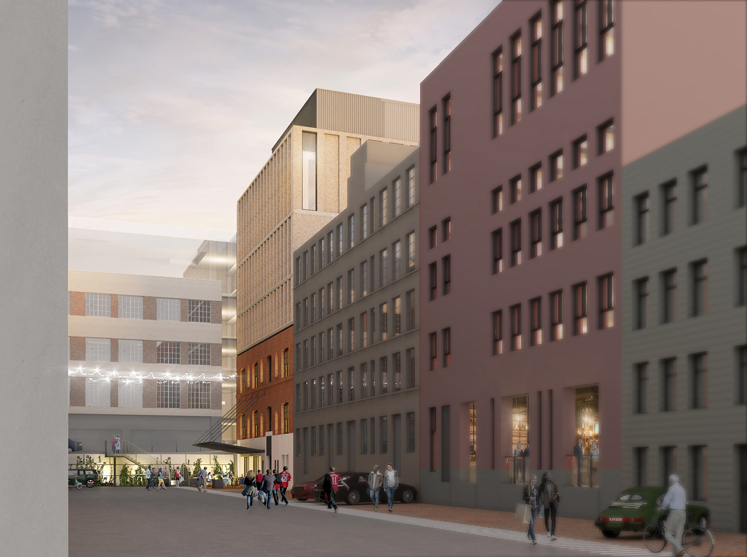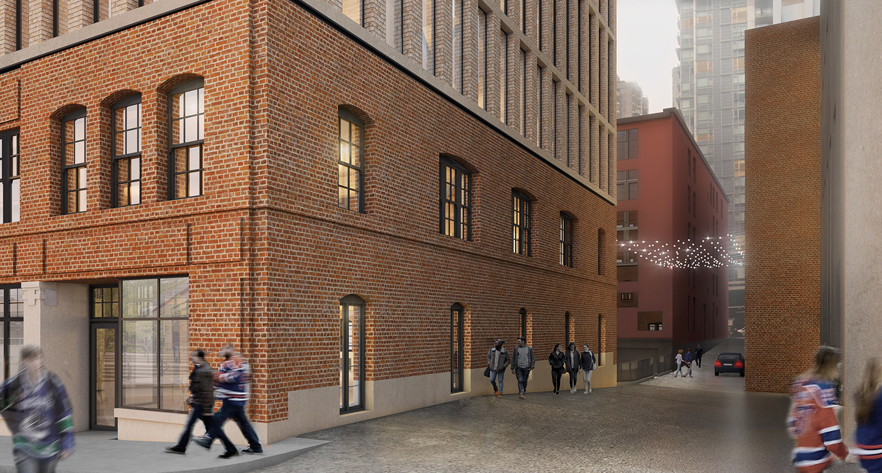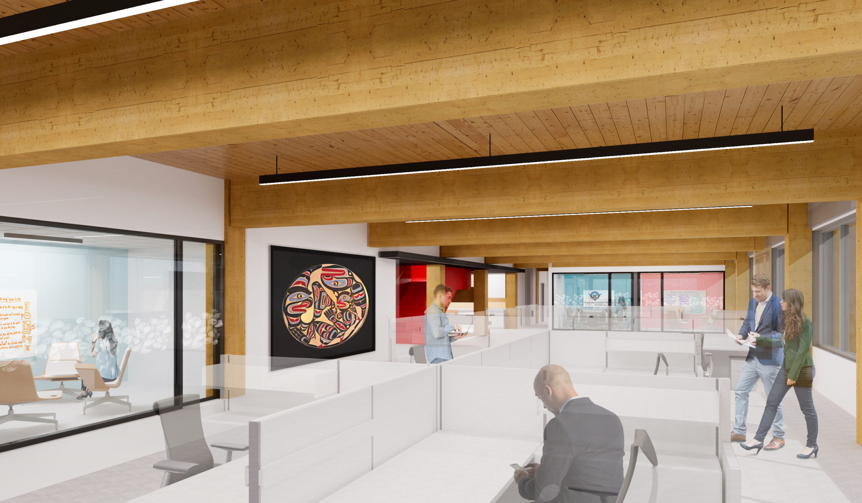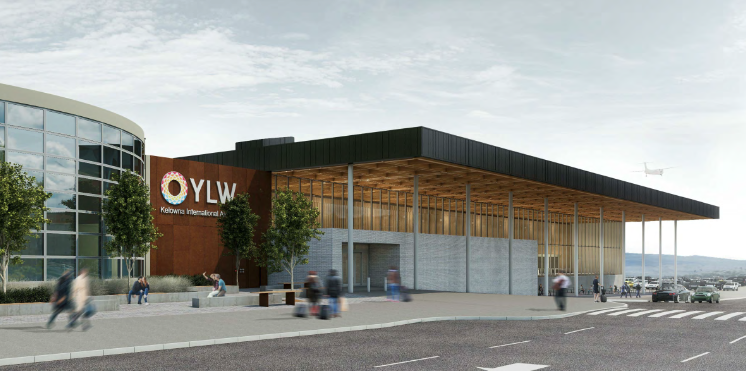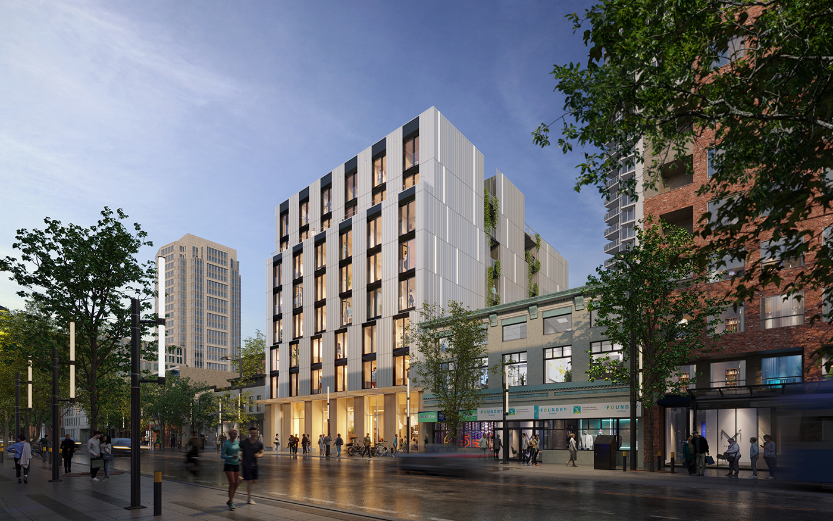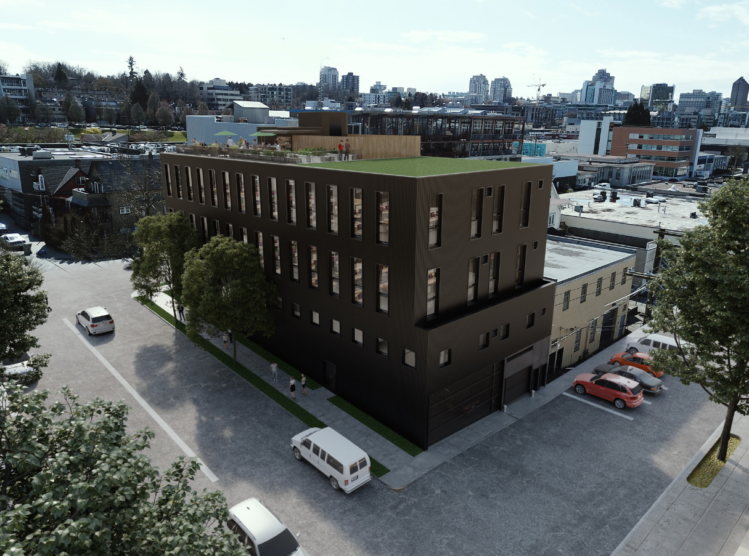Old and new unite in this century-old historic timber warehouse to be topped with a four-storey mass timber addition of modern commercial offices.
- A four-storey mass timber addition featuring cross-laminated timber (CLT) and nail-laminated timber (NLT) systems.
- Demonstrates mass timber’s lightweight advantage when it comes to building on top of existing structures.
- This demonstration project shows how mass timber could play an important role in more sustainable, low carbon urban densification and infill design strategies.
- The adaptive reuse of the existing building along with its addition preserves the heritage asset by enhancing its viability.
Old and new unite in this adaptive reuse of a century-old timber warehouse
837 Beatty Street is an existing three-storey former warehouse located in downtown Vancouver and is part of the distinctive Block 68 collection of historic warehouses. This Edwardian industrial heritage building constructed in 1911 was part of the early twentieth-century building boom that saw numerous warehouses constructed near False Creek across the once Canadian Pacific Railway’s Yaletown landholdings. Built of load-bearing masonry and heavy timber, the warehouse was originally planned to accommodate an additional four storeys. Although the expansion never materialized, the building’s robust structure and flexible spaces have made it a welcome space for commercial mixed-use. More than one hundred years later, the existing building will be restored, and a four-storey mass timber commercial office addition will be built upon the existing structure, finally realizing the ambitions of the original builders.
A unique addition that takes advantage of mass timber’s lightweight characteristics
The rehabilitation and addition will extend the useful life of the century-old warehouse constructed with heavy timber post, beam, and decking in combination with load-bearing masonry. Contemporary mass timber technologies will provide a vertical addition that complements the original structural system, with the use of cross-laminated timber (CLT) and nail-laminated timber (NLT) systems. The sufficiently lighter-weight mass timber hybrid system is well suited for such urban densification and infill design strategies.
The project sensitively preserves, adapts, and expands on a local heritage building, while averting the carbon emissions of any future demolition. The project is a useful case study for developers and engineers looking for ways to minimize the additional load of new construction on top of existing structures. It’s an approach that can reduce the costs associated with upgrading existing buildings to support additional storeys, particularly heritage buildings requiring rehabilitation.
The project will demonstrate the lightweight advantage of mass timber design options that could see the CLT serving as a firewall and the performance and rigidity of a plywood diaphragm over an NLT floor and roof system.
Resilient earthquake resistant design
The project includes a full seismic upgrade of the existing structure. This includes a hybrid structural system where a steel lateral force resisting system also provides seismic upgrades for the existing heritage warehouse building. The new mass timber members will provide structural continuity with the existing heavy timber structural elements.
Advancing BC’s mass timber construction expertise
Mass timber additions on top of existing structures such as this are a relatively new design solution. The project will help advance regional knowledge and expertise. This includes the research and development of floor assemblies that meet the fire resistance ratings and acoustic performance requirements of the code without negatively impacting the loads imposed on the existing building.
The design team will give special focus to fire performance as it relates to the application of exposed mass timber. Other research includes documenting greenhouse gas emissions avoided and the mass timber structural system’s contribution to carbon sequestration.
The Mass Timber Demonstration Program (MTDP) provides funding for incremental costs in the design and construction of buildings that showcase emerging or new mass timber and mass timber hybrid building systems and construction processes. The program supports jobs and employment recovery in the design, engineering, construction, and product manufacturing sector. BC industry will benefit from lessons learned, results, and research findings that can help support future mass timber projects in the province. Learn more.
