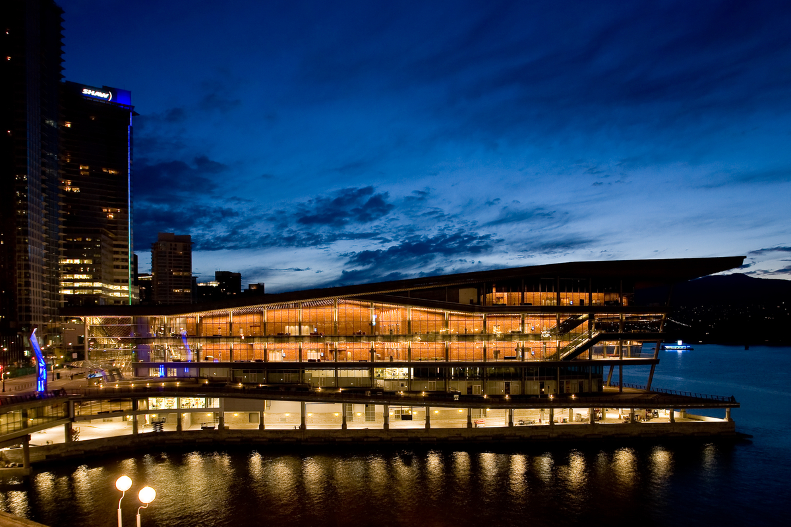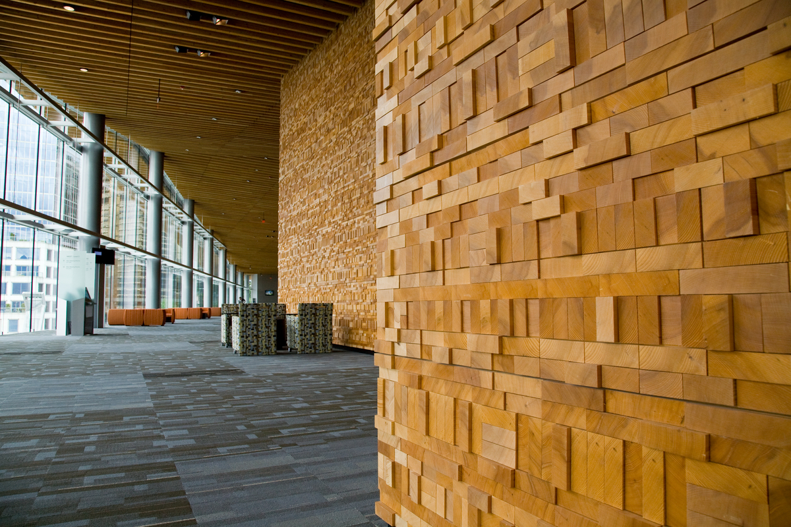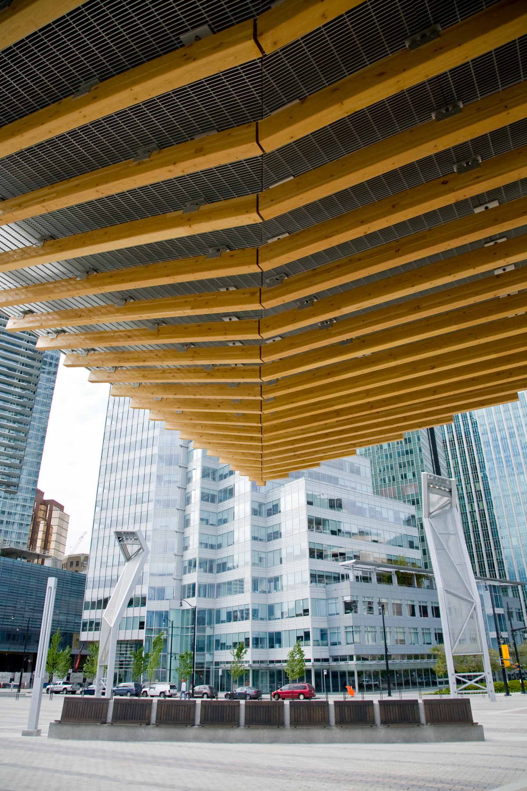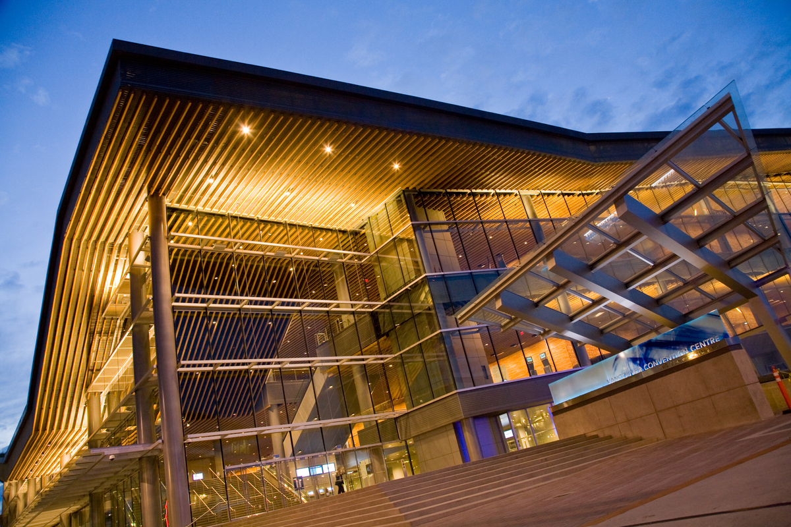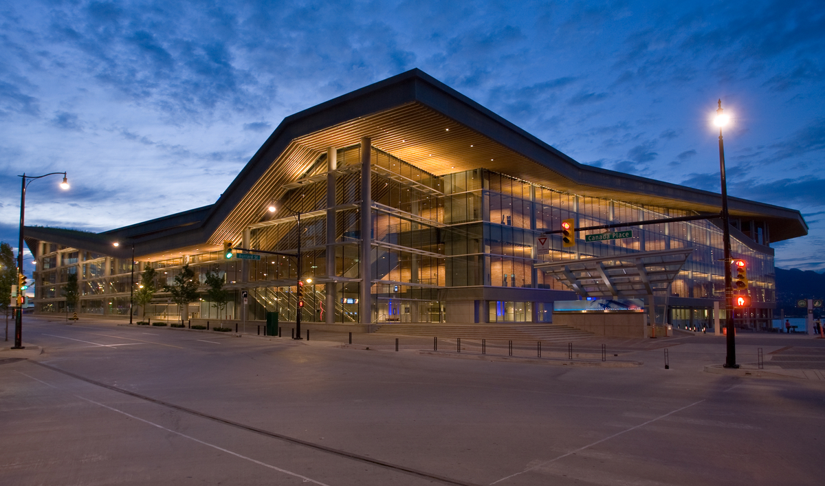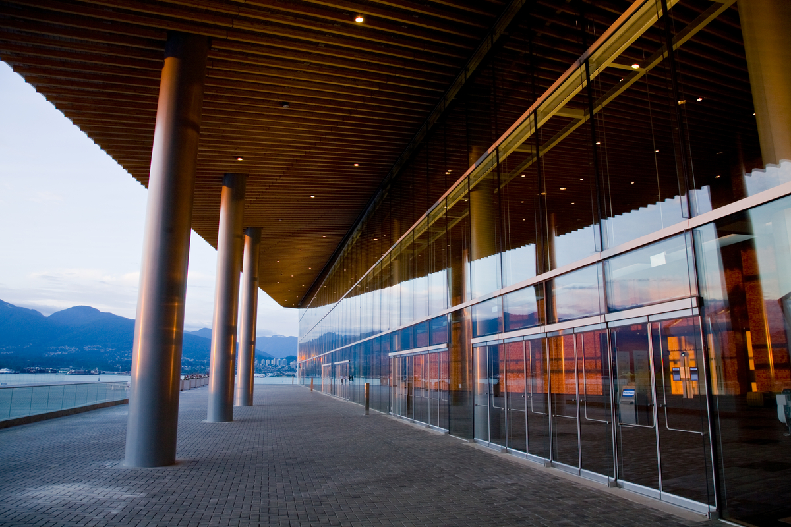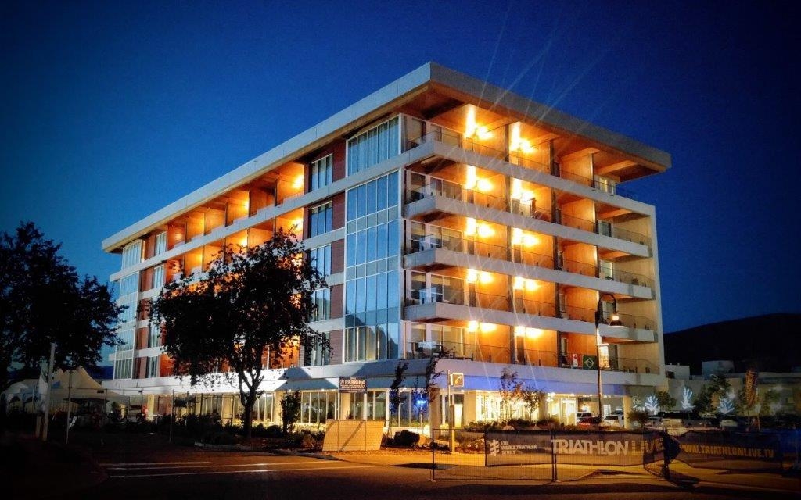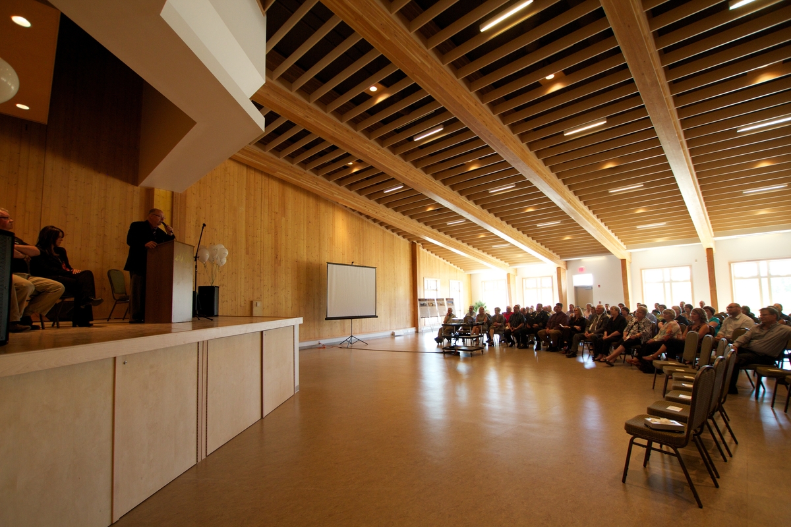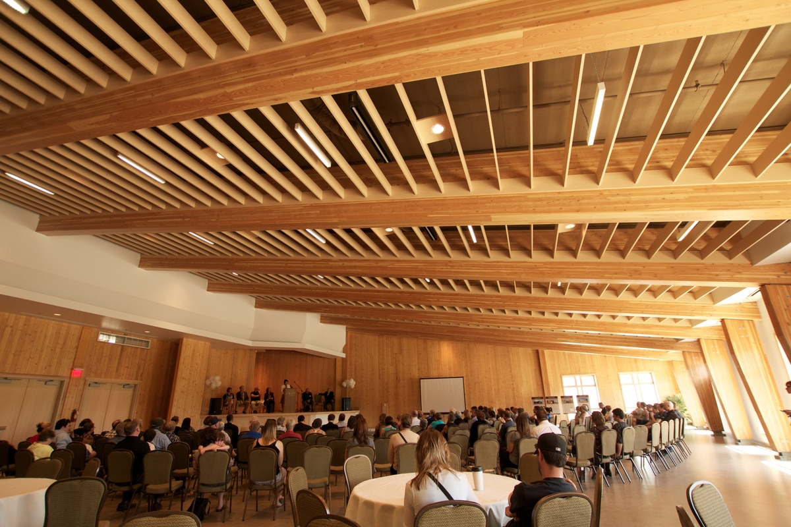Project Overview
The innovative use of wood combined with forward-thinking design makes the Vancouver Convention Centre one of the most unique structures in North America. The expansion was developed as a compliment to the internationally recognized image of Canada Place with its sail-like fabric roofs. The addition of the West Building in 2009 included meeting, exhibition, ballroom, and plenary theatre spaces—with about 60 percent of the expansion built on land and 40 percent over water. Scenic mountain and ocean views made the convention centre the ideal broadcast centre for the Vancouver 2010 Olympic and Paralympic Winter Games. With international exposure, the West Building became a showcase for the products and manufacturing capabilities of the British Columbia (B.C.) forest sector. It is primarily in the pre-function areas that B.C. wood products are showcased. In a province where the forest industry is integral to the economy, it was important for the design team to reflect and reinforce this connection through the extensive use of wood. The project achieved LEED® Platinum certification, and has the largest “living roof” in Canada with 400,000 indigenous plants and grasses and four beehives.
Wood Use
The most prominent use of wood is in the centre core area. The unique wall design creates the impression of an enormous stack of lumber viewed head-on from the grainy, sawed ends. In contrast, the smooth surface of the perpendicular walls resemble the side view of the same stack. About 9,300 square metres of hemlock wood panelling was used to create the effect.
Robotic arm helped put together a million pieces
An innovative automated assembly process was developed to manufacture the panels to the tight tolerances and in the large quantities required. A dedicated manufacturing plant with an automated production line assembled the more than one million individual pieces. The process used a German-made KUKA robotic ar8m that was adapted to collect, pre-glue, and attach the individual wood blocks to the backing panels. The robotic arm was able to produce more than 500 panels per week. The eight panel types were installed in a random pattern, reinforcing the illusion that it is the world’s largest wood pile. The wood-panelled walls that flank the pre-function areas, banquet, and meeting rooms are visible from outside the building, and at night, add warmth to the lantern-like glow of the building as it hovers above the water. Wood was also used in the ceiling. Douglas-fir glue laminated timber beams suspended just over a metre apart create a slatted ceiling plane that conceals building services and adds visual warmth to the space.
“Here we are in perhaps one of the largest buildings in B.C., and we were given the freedom to explore all materials for this building—so we got to know wood in its use in a larger format in a much better way. Wood has got some advantages. It’s relatively light for its strength. You won’t find another product conventionally available that’s as good on the strength to weight ratio. What excites me the most about the use of wood as a construction material is the possibilities for the future”.
Rob Simpson, Principal
Glotman Simpson Consulting Engineers
