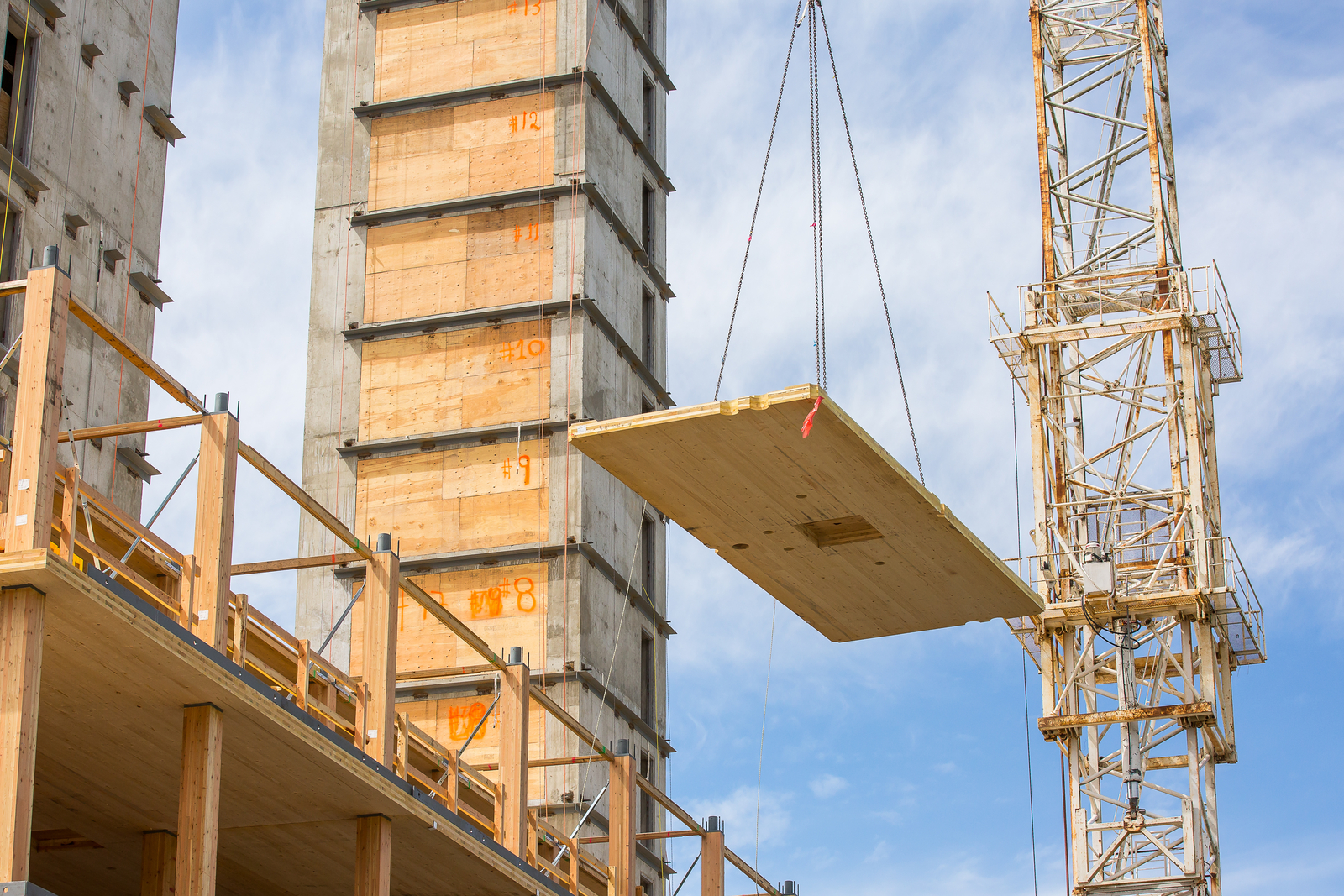The University of British Columbia is located on a forested peninsula on the west side of Vancouver. It is a community of academic, residential, commercial, and agricultural functions and facilities, with a strong focus on sustainability and the integration of research, teaching, and operations. In order to provide more housing, reduce commuting, and nurture a more sustainable and vibrant community, the University is developing campus hubs. These mixed-use high-rise hubs consist of student housing, academic facilities, and other social and service amenities for the whole community.
The University’s campus features the Brock Commons building, an innovative mass timber hybrid high-rise that, at 54 m high (18 storeys), was the tallest mass timber building in the world when completed in 2017. Brock Commons provides 404 beds for students, in studios and quad units, with public amenity spaces on the ground floor and a lounge on the top floor.
The foundation, ground floor, and stair/elevator cores are reinforced concrete, while the superstructure is composed of cross-laminated timber (CLT) floor panels supported on parallel strand lumber (PSL) and glue-laminated timber (glulam) columns with steel connections. The building envelope is comprised of prefabricated, steel stud frame panels with wood-fibre laminate cladding, and a traditional SBS (styrene-butadiene-styrene) roof assembly on metal decking.
