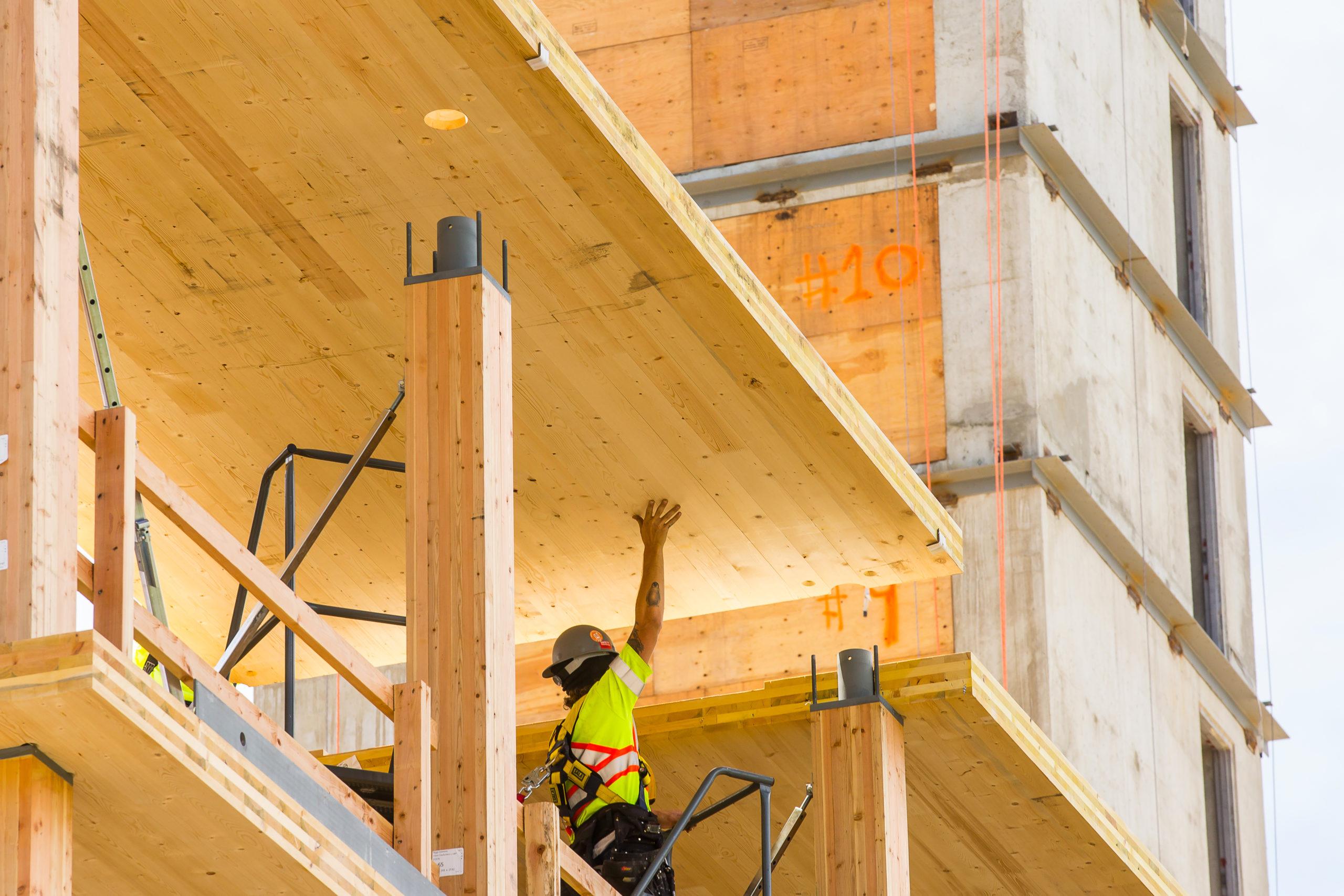During the design phase, Virtual Design and Construction modelling (VDC) was used primarily to assist in design development and decision making.
The model was also used for coordination amongst the disciplines in terms of systems layouts, construction sequencing, and preparation for fabrication of certain building elements.
Throughout the design development, design iterations and updates were reflected in the virtual model. Any issues that were uncovered—such as identifying conflicts between different system layouts—were documented and reported back to the team as requests for information or requests for clarification. In this role, the VDC modeller acted as an external reviewer for the design and project documentation.
