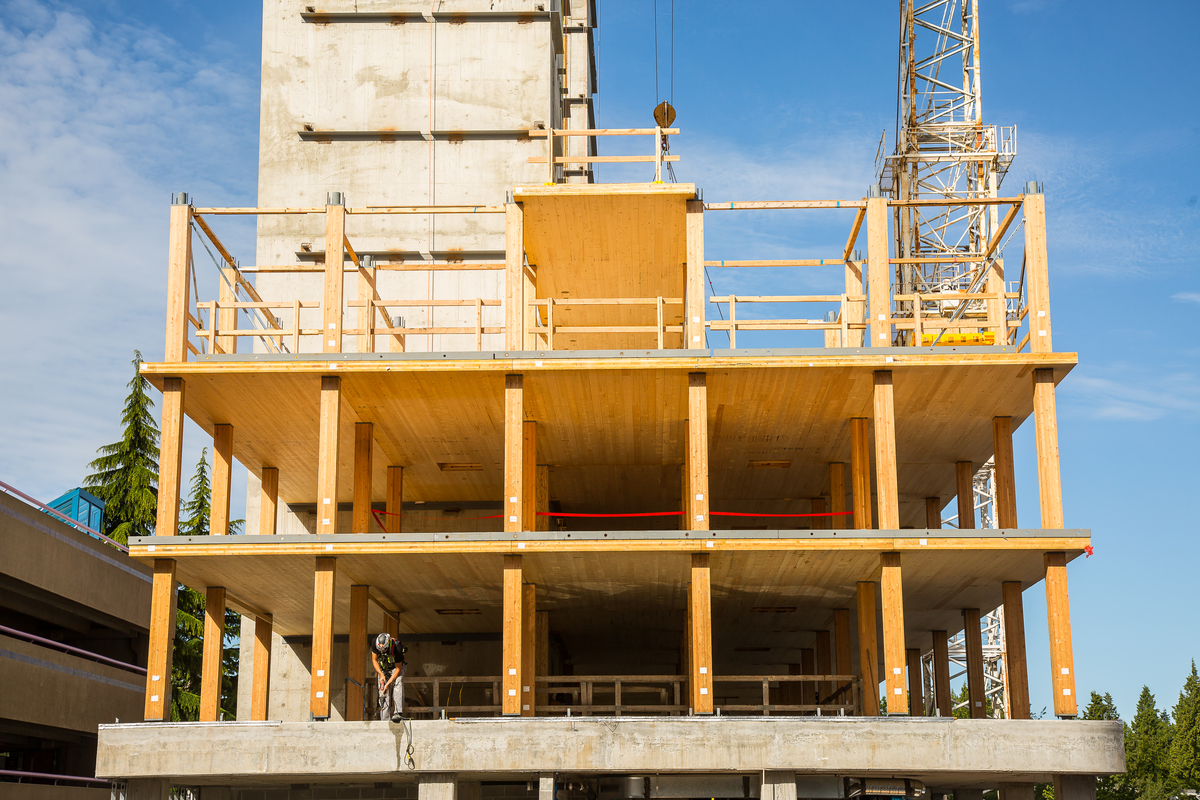Brock Commons Tallwood House showcases innovations in the application of engineered wood products and in design and construction practices. It was one of the demonstration projects supported by the 2013 Natural Resources Canada and Canada Wood Council competition—the Tall Wood Building Demonstration Initiative—which was aimed at advancing the design and production of wood products in Canada and demonstrating that wood is a viable structural option for mid-rise and high-rise buildings. This pioneering building showcases innovations in the application of engineered wood products and in design and construction practices.
Extensive construction planning and sequencing, highly controlled prefabrication of the building structure and envelope, and detailed coordination of on-site erection and installation activities all contributed to a successful project.
Design and approvals took 8 months, and construction, starting in November of 2015 through to completion in May 2017, took 18 months.
