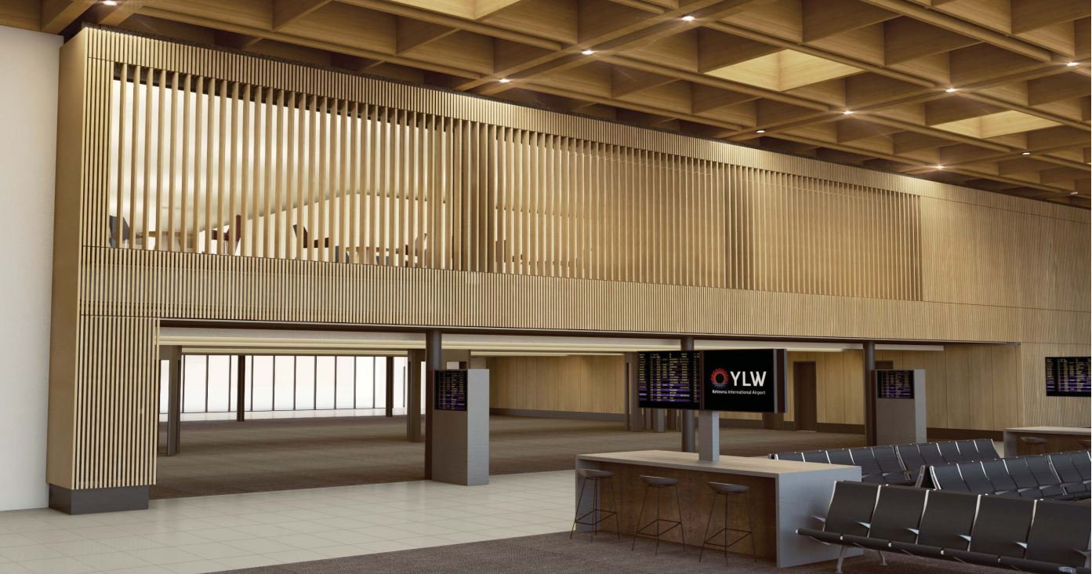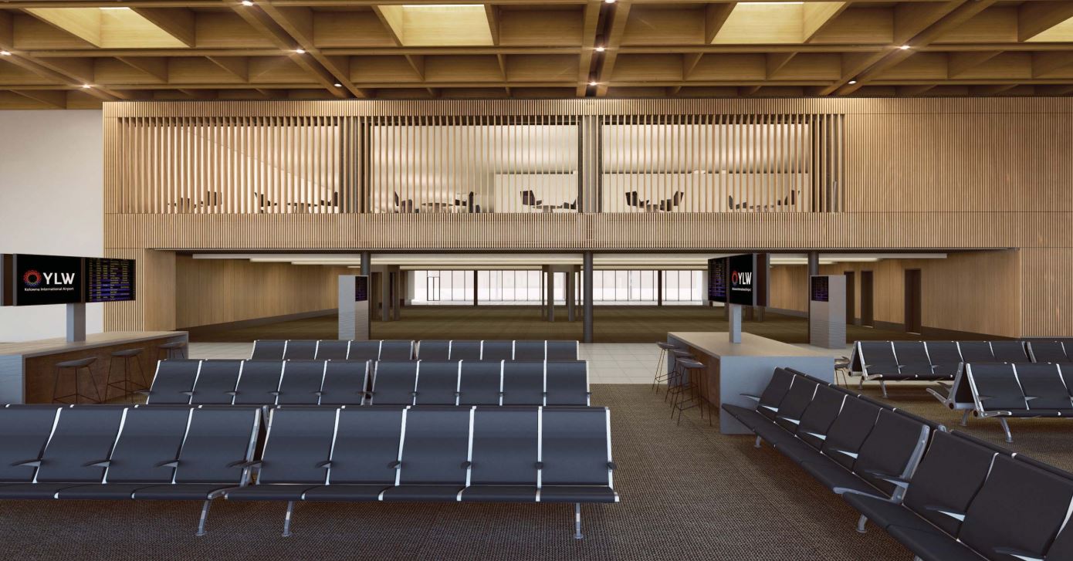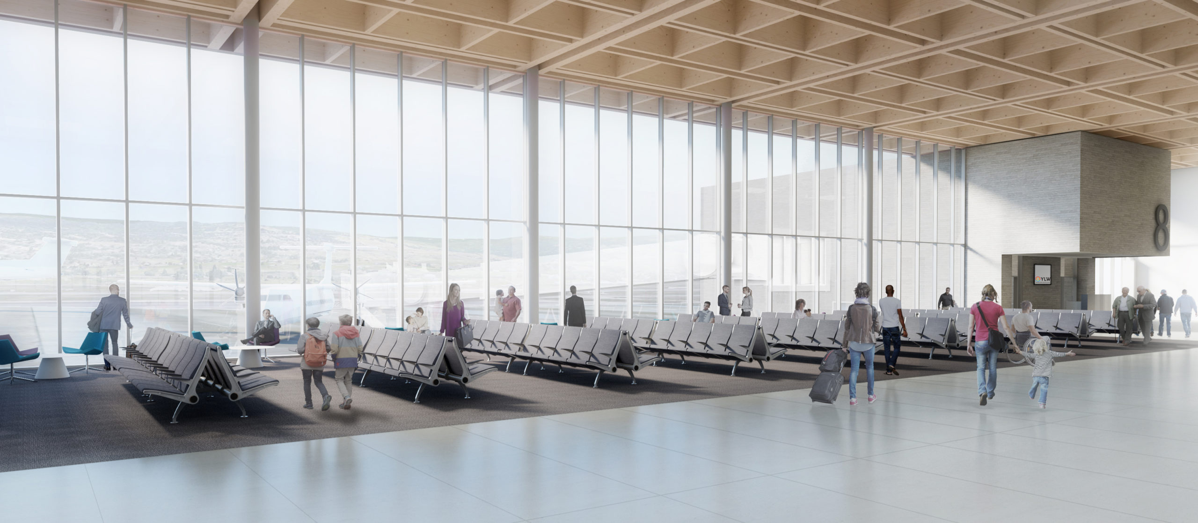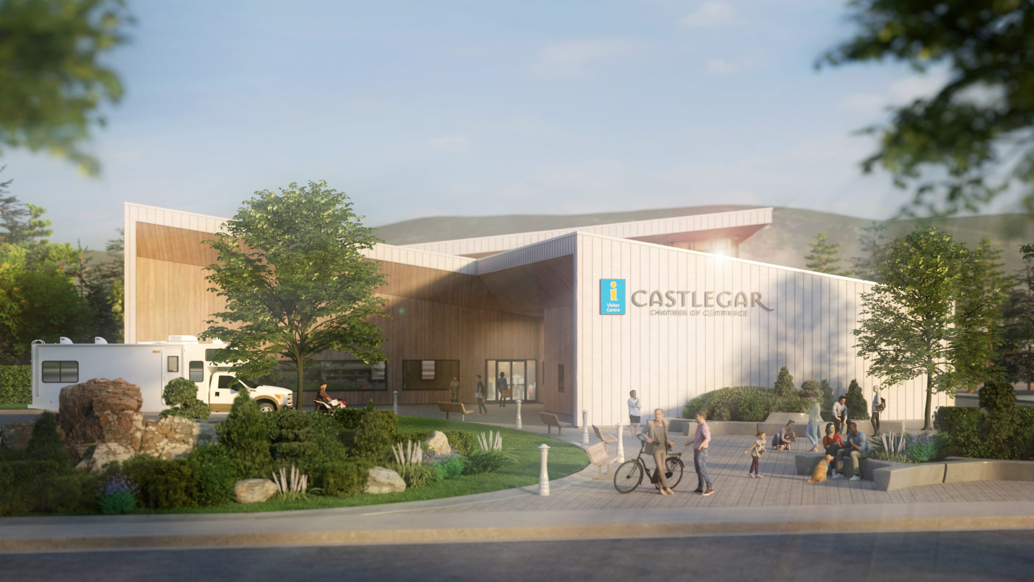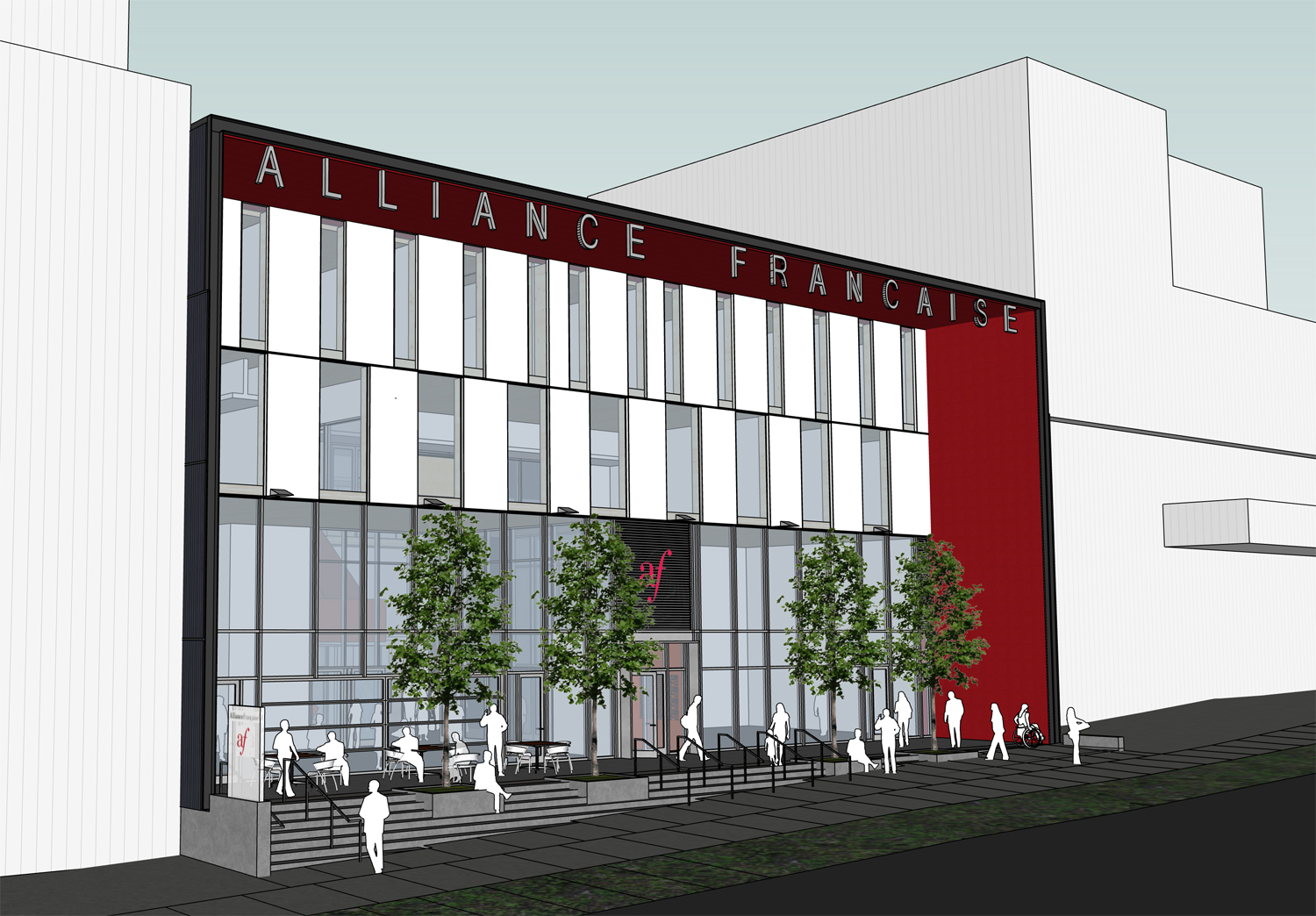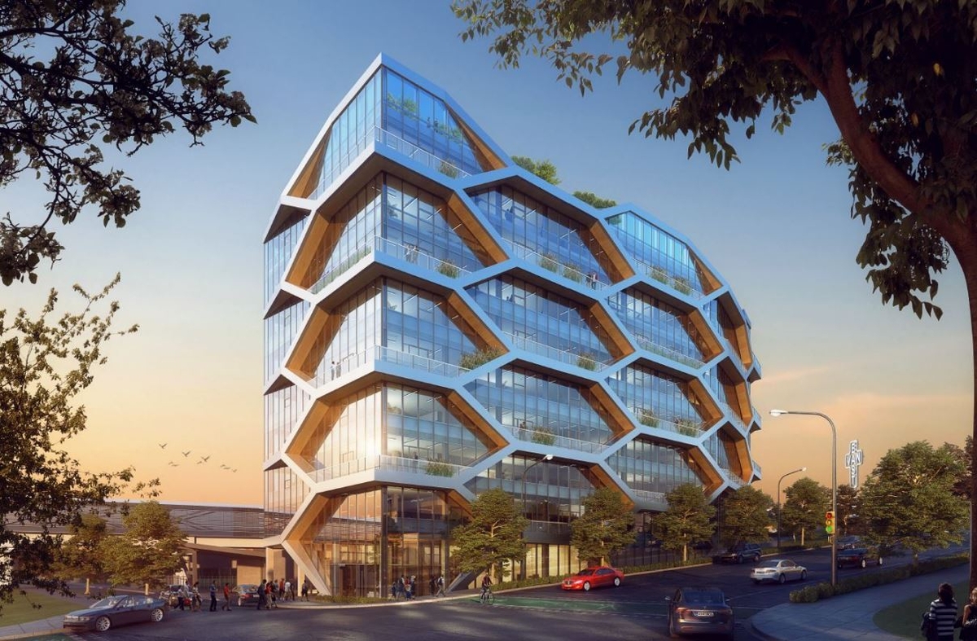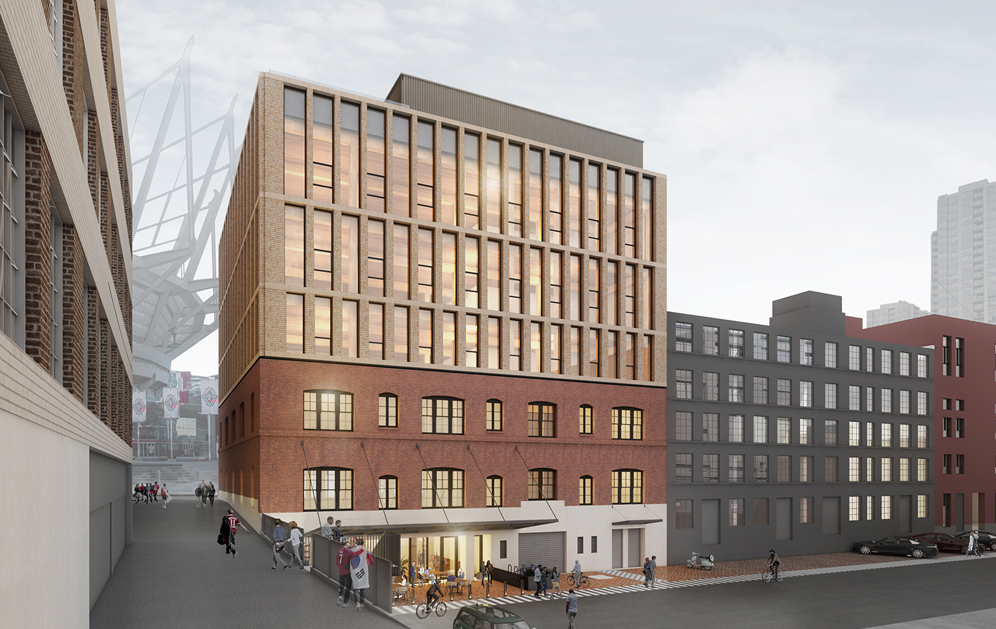Kelowna’s nearly 8,000-square-metre airport expansion project reinterprets its original 1960s modernist aesthetic with a two-storey prefabricated mass timber structure featuring a long-spanning signature “waffle-slab” roof design.
- Expansion includes a two-storey mass timber and steel hybrid structure over a below-grade concrete basement and crawl space.
- The mass timber roof will be built from prefabricated panels to reduce on-site construction time and keep the airport facility fully operational throughout the renovation.
- Primary steel columns and glue-laminated timber (glulam) girders will be erected, followed by prefabricated cross-laminated timber (CLT) slabs.
A unique hybrid mass timber design to deliver on aesthetics, cost and schedule
A unique hybrid mass timber solution will help ensure the expansion of the largest municipally owned and operated airport in Canada delivers when it comes to design, cost and schedule. Using naturally renewable, locally sourced wood, its signature CLT-slab “waffle” roof design is a warmer, more eco-friendly reinterpretation of yesteryears’ modernist “brutalist” aesthetic.
Through carefully planned prefabricated assembly and just-in-time delivery, the facility will remain open throughout its two-storey expansion and renovation. Its quick installation and enclosure of the addition will provide immediate protection and avoid disruptions of sensitive airport operations.
It’s estimated that prefabricated panels could cut construction time by 25 percent creating significant savings for the project; and resulting in 90 percent less construction traffic to the site. A key win, given construction sites are not allowed to encroach into areas where air traffic is operating. Once completed, the large-scale roof structure will serve as an industry example of highly efficient timber construction, showcasing the availability and affordability of mass timber.
An eco-friendly and efficient mass timber “waffle” roof design
The 4,500 square-metre roof’s mass timber “waffle” system of glulam girders will be cantilevered five metres in a north-south direction, spanning 20 metres over steel columns extended from the main floor. Prefabricated CLT panels will span between these primary girders, hiding the lighting, sprinklers, conduit, HVAC and drainage systems within the roof.
The easy-to-replicate prefabricated panels are locally sourced, and lighter than conventional concrete and steel, helping to cut the project’s transportation costs, schedule and emissions.
The facility’s use of locally sourced, mass timber not only offers an architectural expression unique to the region, but also demonstrates its growing contribution to economic growth, greener jobs and specialized trades’ knowledge when it comes to technologically advanced wood construction.
Along with the carbon benefits of a heavy timber structure, sustainability initiatives include a high-performing building envelope, a geo-exchange field and ground source heat pumps, natural ventilation, plentiful daylight in interior spaces, LED lighting, and post-occupancy systems performance reviews.
A flexible, future-ready and eco-friendly airport
Future multi-phased expansions of the airport are expected to meet the demands of this fast-growing region. Using a standardized kit-of-parts approach and pre-designed, pre-engineered and prefabricated parts for the current expansion helps extend the useful life of critical infrastructure while setting the stage for future construction. This includes column-free zones within the terminal’s interior space, making future reconfigurations easier. Overall, this design concept improves existing airport security and allows for ongoing flexibility and modularity.
The Mass Timber Demonstration Program (MTDP) provides funding for incremental costs in the design and construction of buildings that showcase emerging or new mass timber and mass timber hybrid building systems and construction processes. The program supports jobs and employment recovery in the design, engineering, construction, and product manufacturing sector. BC industry will benefit from lessons learned, results, and research findings that can help support future mass timber projects in the province. Learn more.
